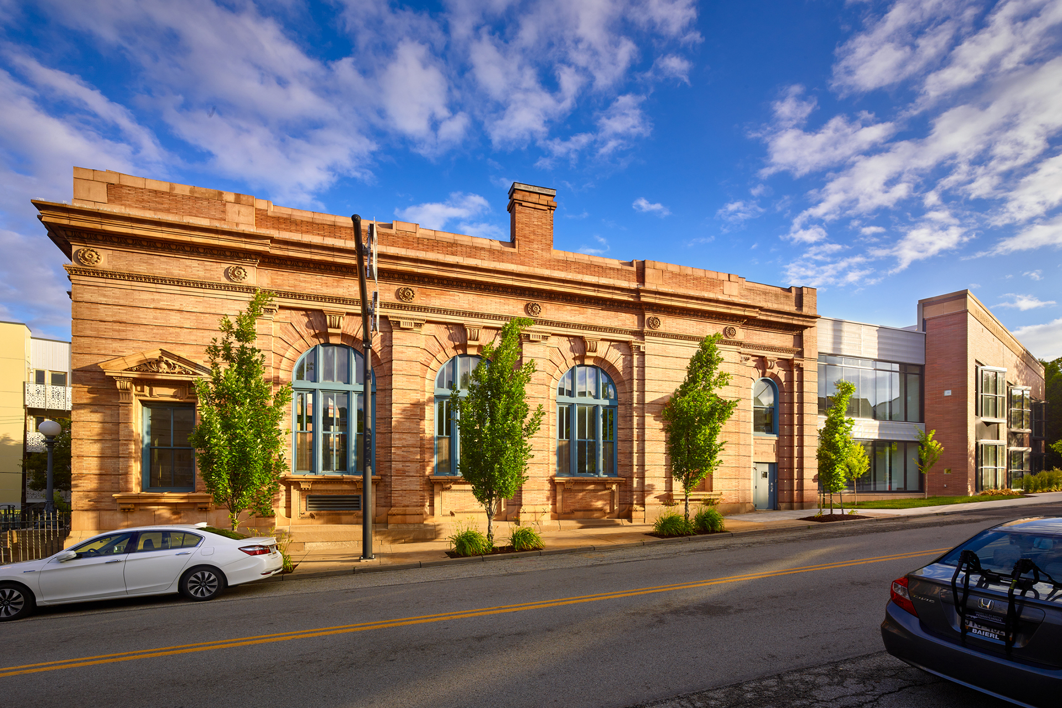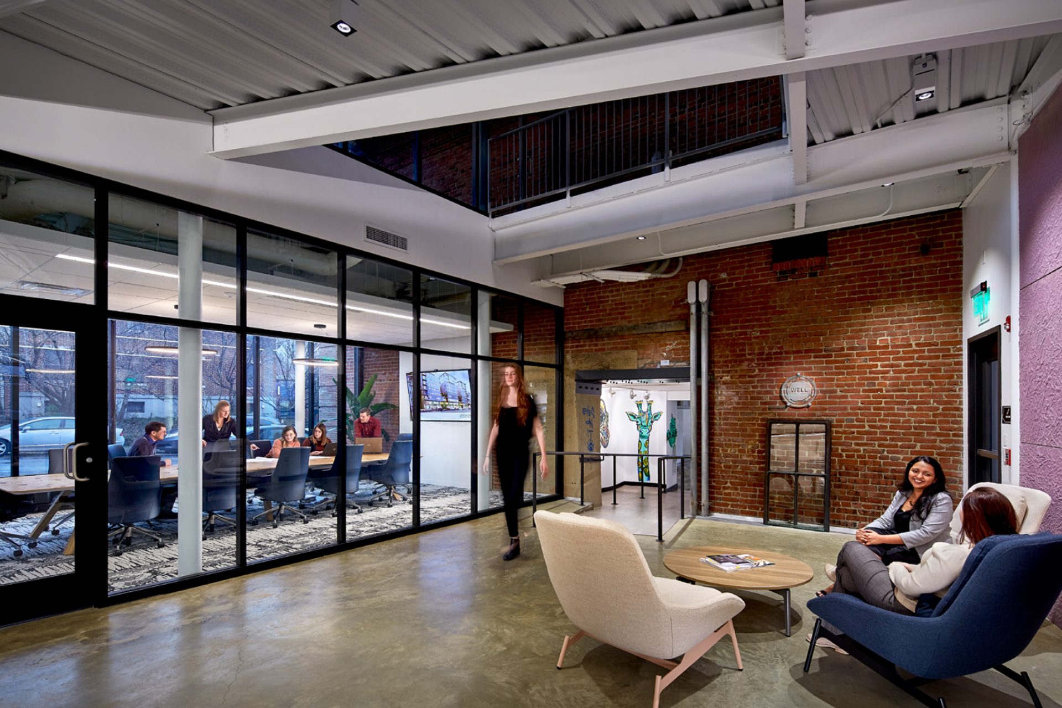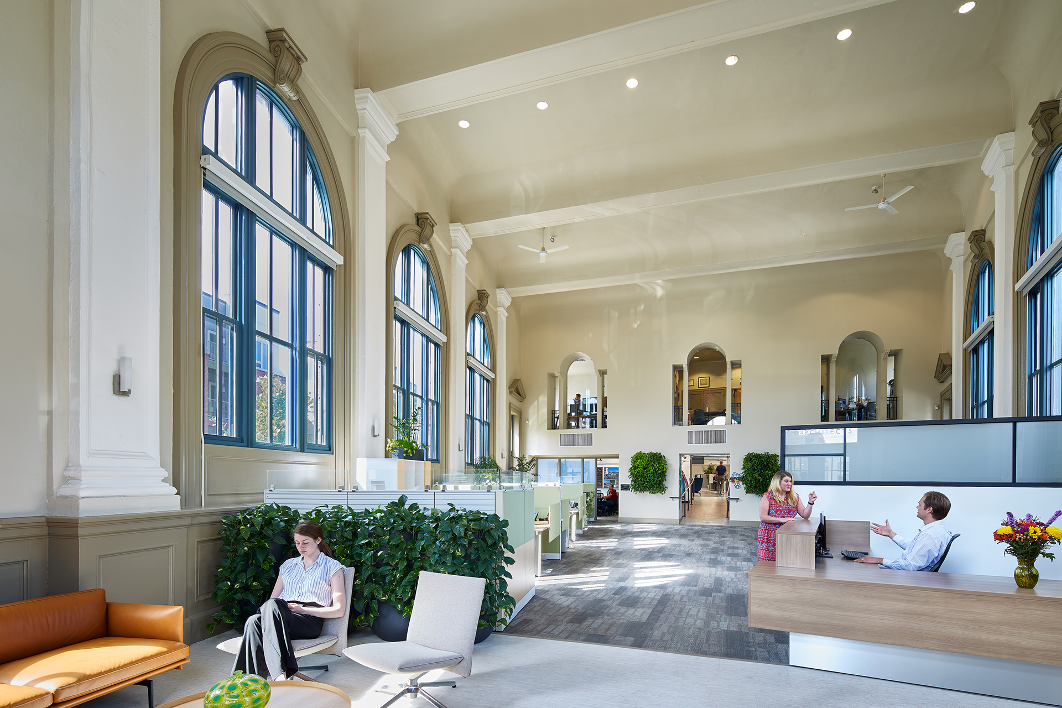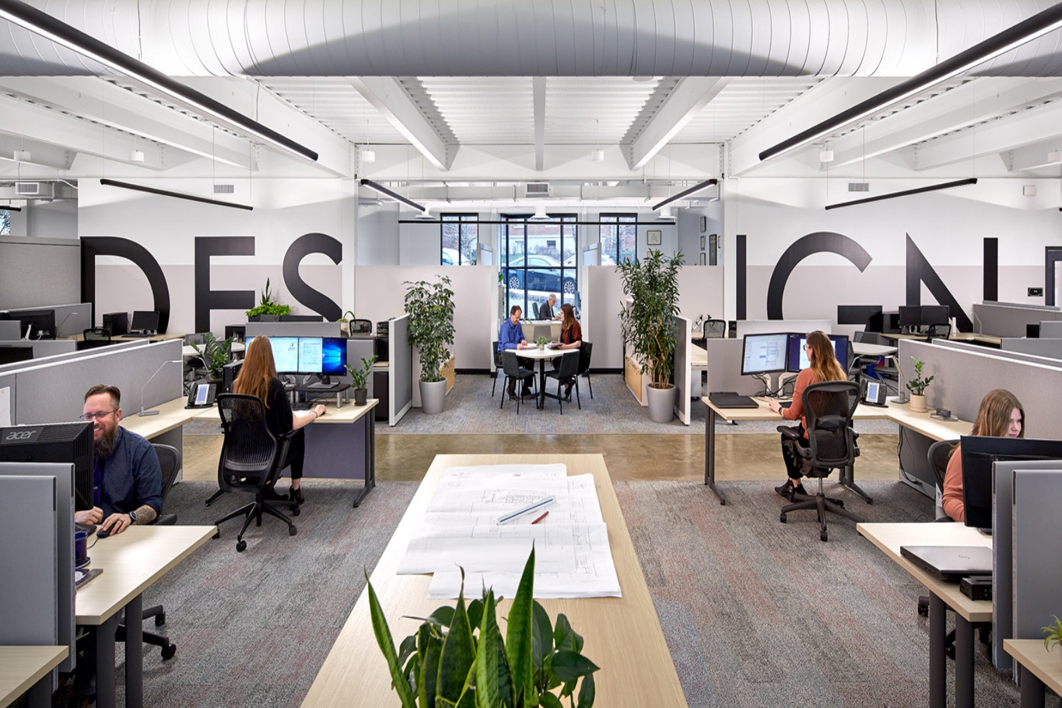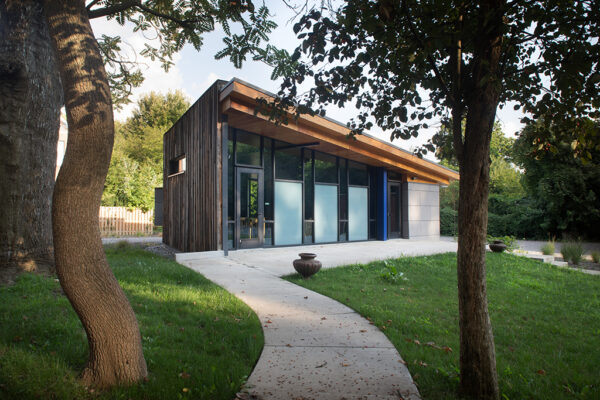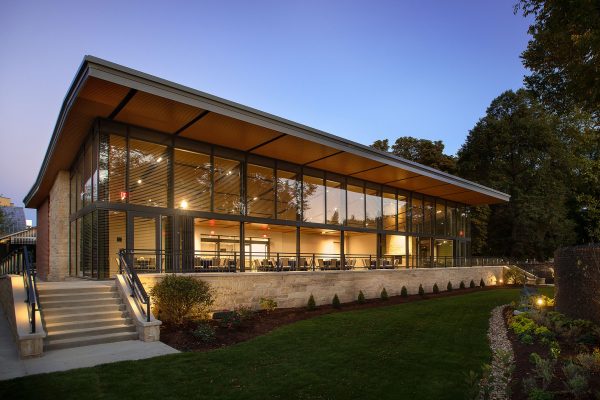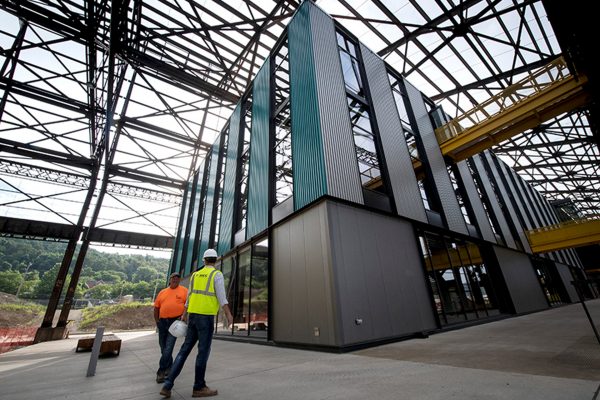DESMONE Architects

DESMONE Architects
BUILDING OWNER
Desmone Architects
3400 Butler St, Pittsburgh, PA 15201
(412) 683-3230
ARCHITECT
Desmone Architects
3400 Butler St, Pittsburgh, PA 15201
(412) 683-3230
PROJECT HIGHLIGHTS
- New construction
- Addition
- LEED nad WELL construction
- Urban construction
- Difficult site
- Great Design
AWARDS
- WELL Gold certification
- LEED Building
DESMONE Architects – Two Doughboy Core & Shell
Jendoco Construction worked closely with Desmone Architects on their office addition. This included a unique “Wedge” shaped connector along with the traditional rectangular section. The addition is two floors of office space plus a lower garage level. The steel and concrete structure is wrapped in masonry, metal panels, and glass to provide the majestic exterior with an amazing amount of natural light. There are many different interior finishes including those of a traditional office space, but also many unique ones including cloud ceilings, cement panel accent walls, and exposed brick of the existing building.
The complex project included a large shoring wall consisting of pile and lagging system, water management, and tying into an existing building without incurring any additional loading that the structure could not handle. The project was also in a wedge of real estate between two busy streets in the Lawrenceville section of the city. The Jendoco team needed to coordinate with the City of Pittsburgh for pedestrian traffic control and site logistics to protect the public without disrupting the community. We also needed to coordinate any disruptive work, activities such as MEP (Mechanical, Electrical, Plumbing), and utility tie-in work, with Desmone and the City.
The project was not just another job for Jendoco Construction but was a collaborative endeavor with a close friend. Jendoco Construction and Desmone Architects have a long history working in the industry together. This project was a microcosm of that relationship. Both Contractor and Designer worked hand in hand on many design features on the project such as the green wood accent wall in a private phone room and the poured concrete countertops in the Men’s and Women’s restrooms. These tasks were shared on many levels including actual work and financial savings. By the end of the project, there were many more friendships made to carry on this tradition.

