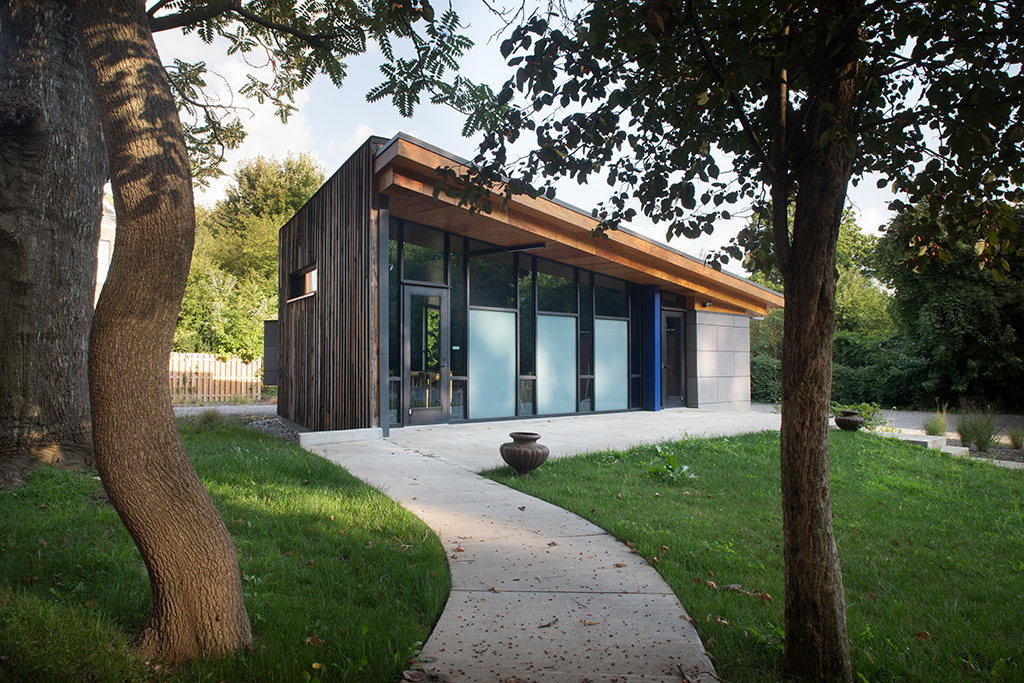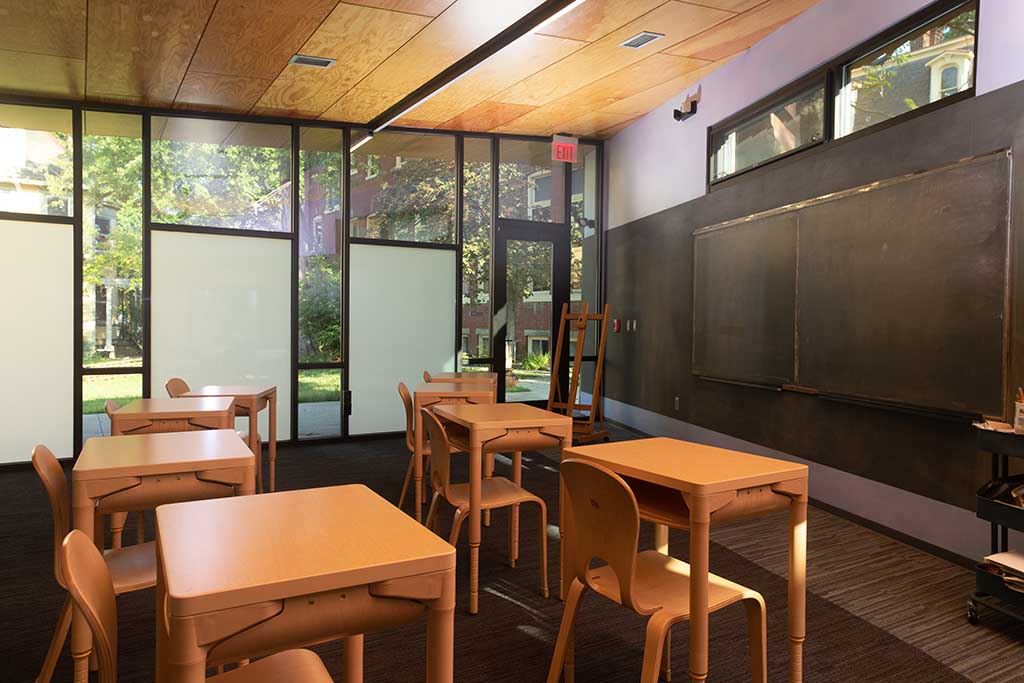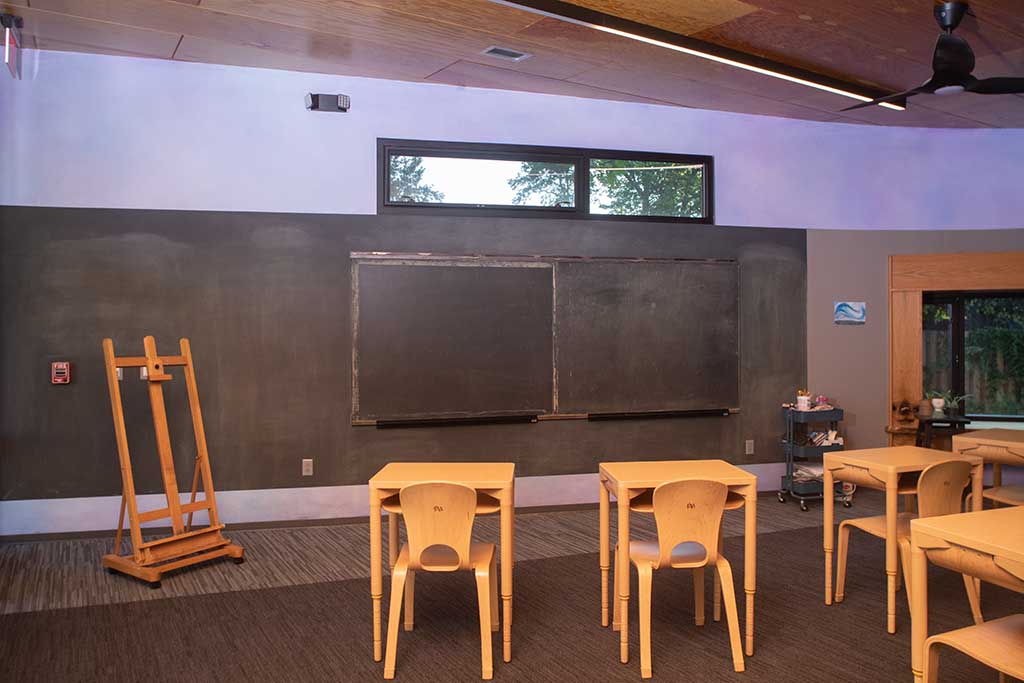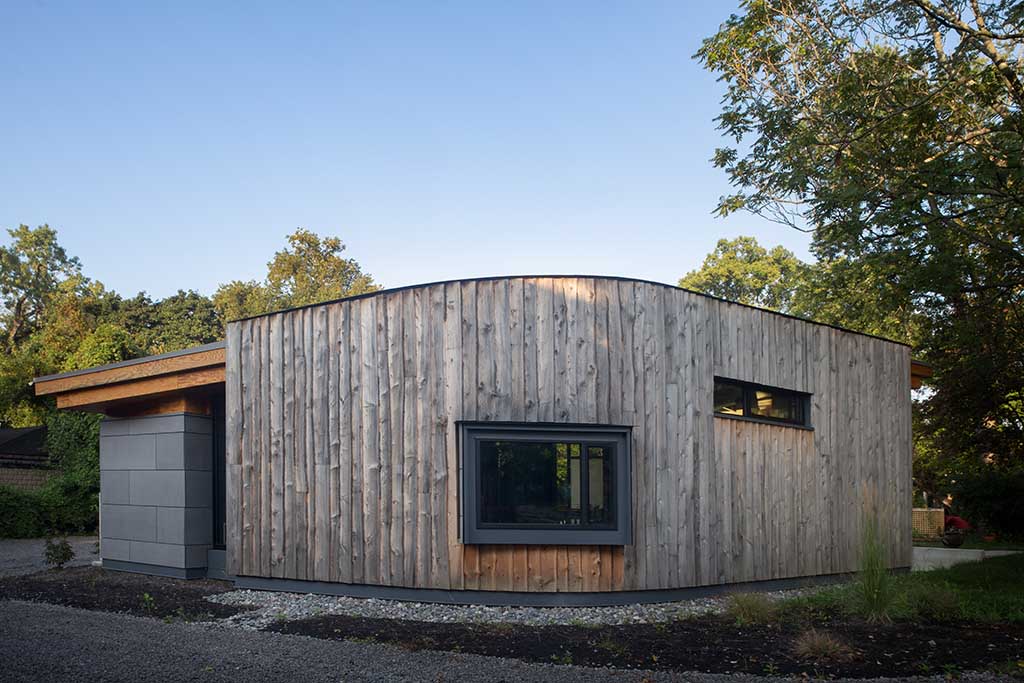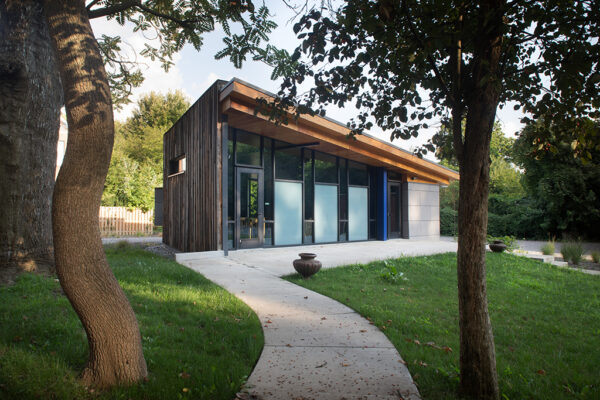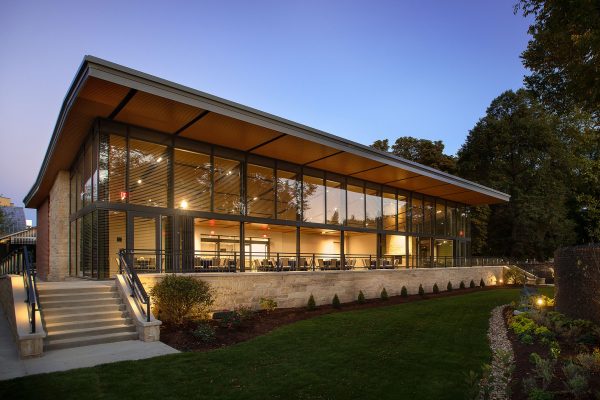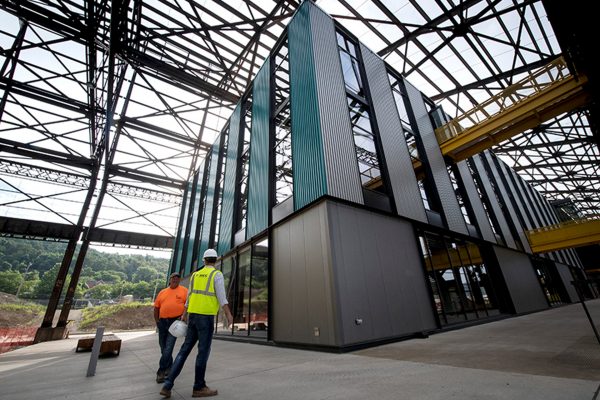The Waldorf School – Heartwood Annex

The Waldorf School – Heartwood Annex
BUILDING OWNER
The Waldorf School of Pittsburgh
201 S Winebiddle St.
Pittsburgh, PA 15224
412.441.5792
ARCHITECT
BCJ Architects
611 William Penn Pl St 1300
Pittsburgh, PA 15219
412.765.3890
PROJECT HIGHLIGHTS
- $3.5 million
- 1,000 square-foot project
- Spaces for gathering and education
- New standalone classroom for eighth graders
AWARDS
- Core Green Building Certification with the International Living Future Institute
- WELL Building Standard requirements from the outset of the design process.
The Waldorf School – Heartwood Annex
The Waldorf School of Pittsburgh is an independent, K-8 school located on a two-acre campus in the city’s Bloomfield neighborhood. While the majority of the school is housed in a historic Victorian-era mansion, Waldorf asked Jendoco and BCJ Architects tp team up to design and build a new standalone classroom for eighth graders, reflective of its core values and responsive to this pivotal stage of student development and growth.
Jendoco and the design team explored Waldorf’s experiential approach to education, which encourages children to learn through their “head, heart and hands.” In the Waldorf educational model, the eighth grade is an important transitional period — a time when students are supported while they gain independence and learn to feel at home in the world. The school is also committed to nurturing an appreciation for nature and wanted to create a healthy learning environment as well as building that would serve as an educational tool. This provided an opportunity for our team to leverage past experience with Core Green Building Certification and WELL Building Standard requirements from the outset of the design process.
The classroom’s name emerged from an exploratory process with students, who were inspired by heartwood as the strongest part of a tree. The 1,000 square-foot project occupies a central place on the Waldorf School’s campus, facing onto the primary green space adjacent to its main building, a city-designated historic landmark.
The use and varied application of wood became a key element of the design process, both as a signature element as in the graceful curve of the classroom’s east side, accomplished with untreated, live-edge hemlock and in more detailed moments, like casework built from a storm-damaged pin oak felled onsite. Providing a tactile resource for teaching eighth graders about sustainable design, the project is also pursuing Core Green Building Certification with the International Living Future Institute

