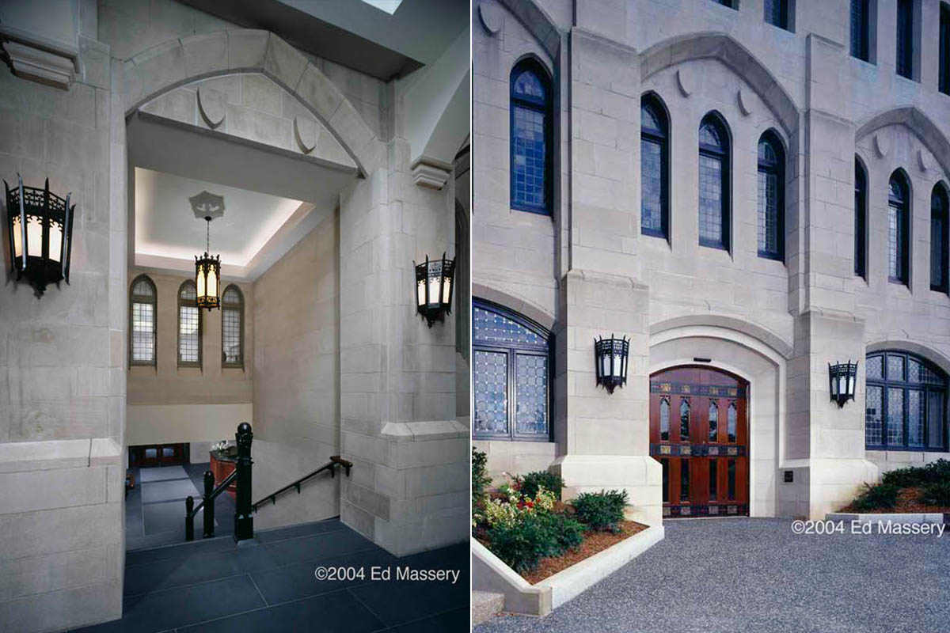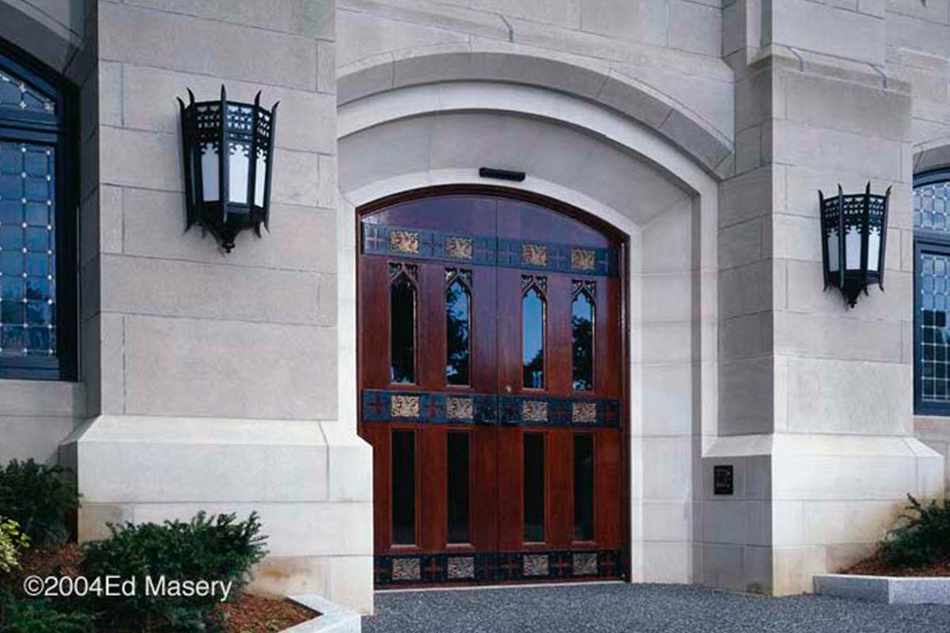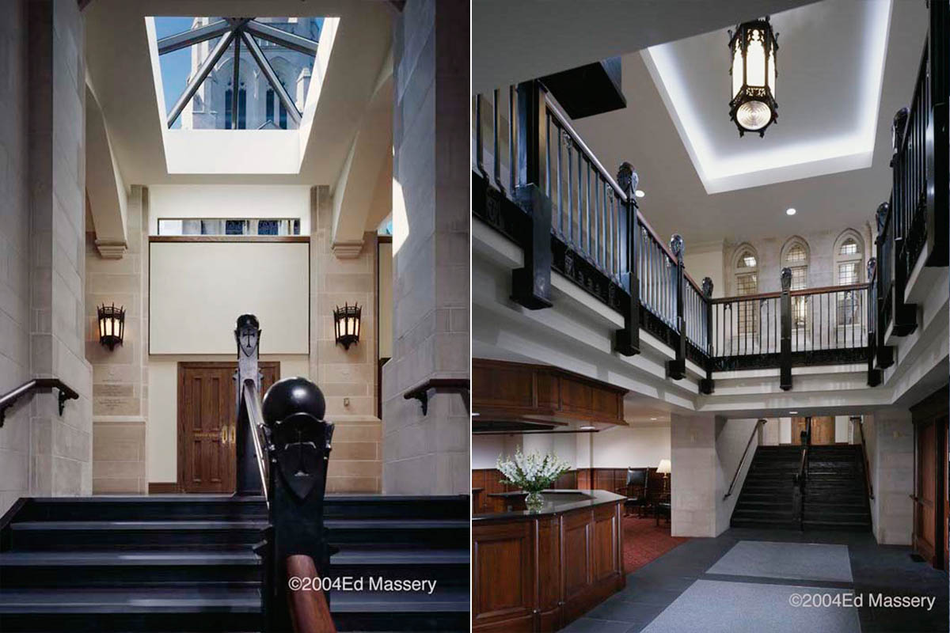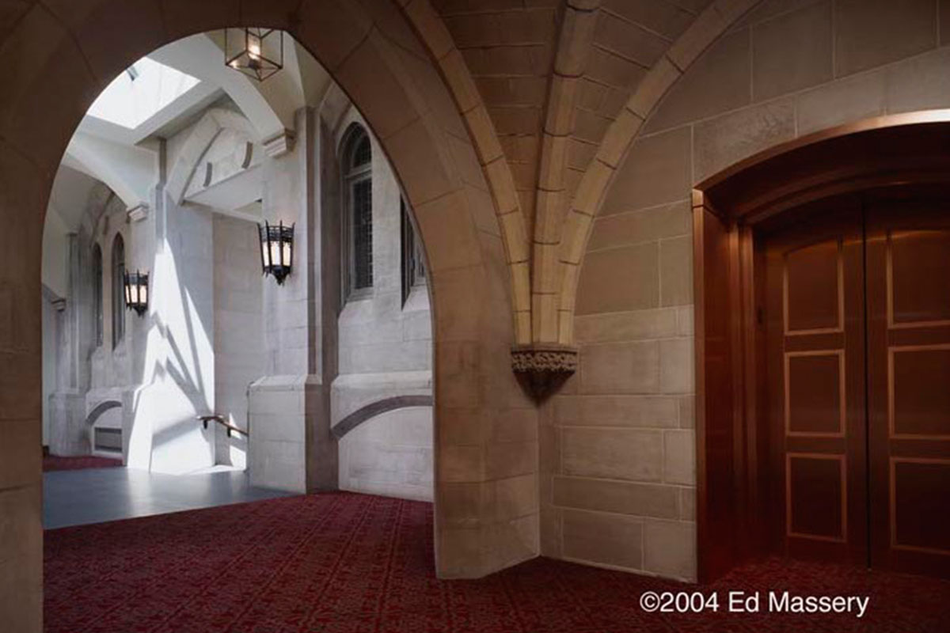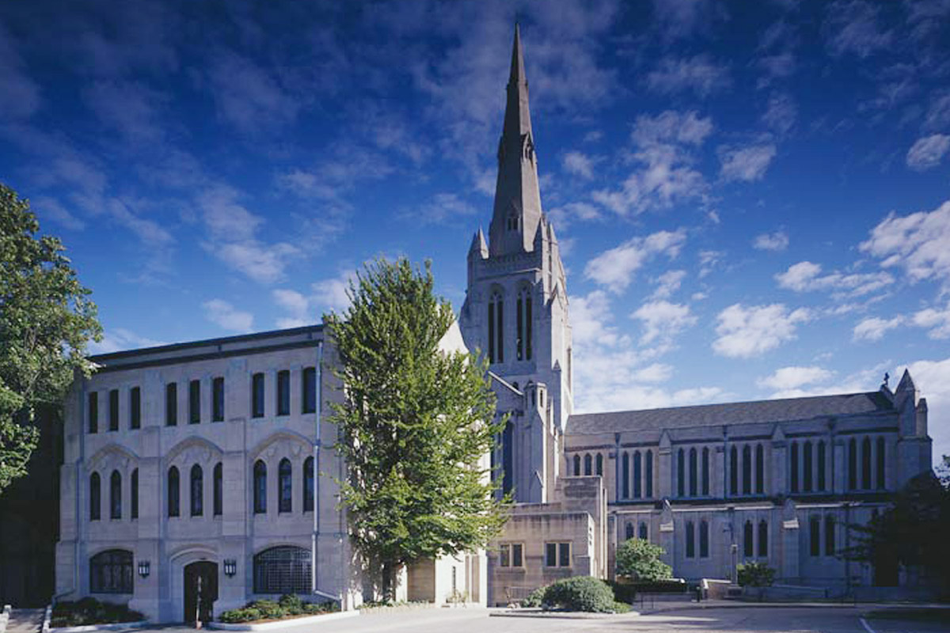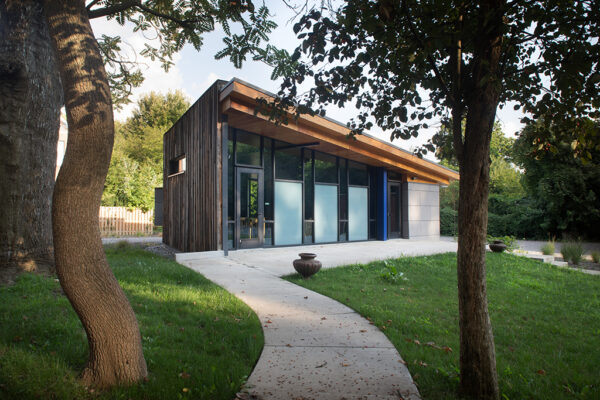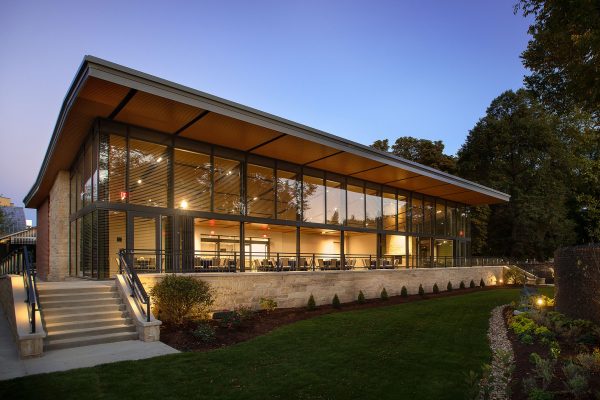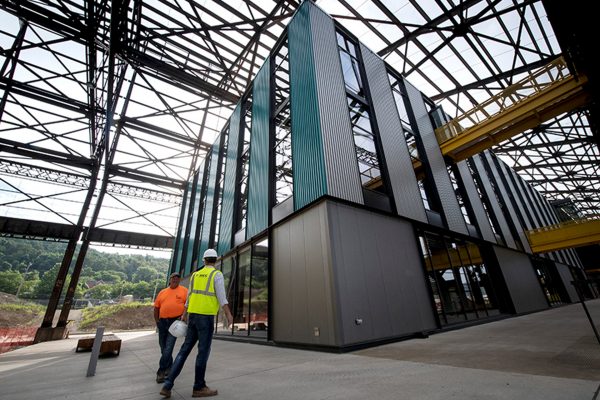Calvary Episcopal Church

Calvary Episcopal Church
BUILDING OWNER
Lorem Ipsum
225 Fifth Avenue
Pittsburgh, PA 15222
412.762.3122
ARCHITECT
Lorem Ipsum
225 Fifth Avenue
Pittsburgh, PA 15222
412.762.3122
PROJECT HIGHLIGHTS
- $300 million
- Anticipated Completion Marsh 2015
- 33 stories, 802,000sf
- 3 sub-grade parking levels to accommodate 135 vehicles
- LEED Platinum”Greenest Skyrise in the world”
- Raides floor through entire building
- Geothermal wells
- Solar Chimney
- 5 varieties of curtain wall
AWARDS
- 1991 – Pittsburgh History and Landmarks Foundation Award
- 2002 – National Masonry Institute – Golden Trowel Best Restoration Award Winner
- 2003 – Historic Preservation Award
- 2003 – Western PA Golden Trowel Award – Best in Category
Parish House Renovation
A project that was several years in the planning phase, the Parish House Renovation at Calvary Episcopal Church was a challenging and intriguing project for the project team. Three Junior Wardens, three Architects, and at least as many plans as the two combined led to a project that successfully resolved the three major issues relating to their mission: make the parish house more inviting, make the parish house 100% ADA Accessible, and to recapture and more efficiently use the vast amount of space within the parish house itself. As if developing solutions to these problems was not difficult enough, there were rules placed upon the project team: when complete, the project must look as though it had been there since the original construction of the parish house, the project must use the same architectural vocabulary as defined by Cram, Goodhue & Ferguson when the original building was constructed in 1906, only the best quality materials and craftsmanship would be acceptable, the church and parish house must continue its daily operations with minimal disturbance, and the project must fit within a fixed budget. The project team accepted this challenge, and with innovation, communication, and old-world craftsmanship achieved all of these goals.
This project involved strategically locating the elevator in a position to access six of the nine levels of the parish house, construction of ramps to access the refectory and Lady Chapel, use of a rock-splitter to break down three foot thick foundations which had to then be manually removed from several different levels within the parish house, instituting shoring and underpinning operations to support major architectural features of the parish house such as the tower which was once the original parish house entrance, relocating mechanical equipment and placing a new slab on deck in the old coal room to create more space for their day-care and Christian education while creating much needed crawl space for storage, replicating hand carved doors, wrought iron light sconces, and cast steel newel posts and embellishments, and careful removal, restoration, and re-installation of hand made clay tile at the entrance of the Lady Chapel.

