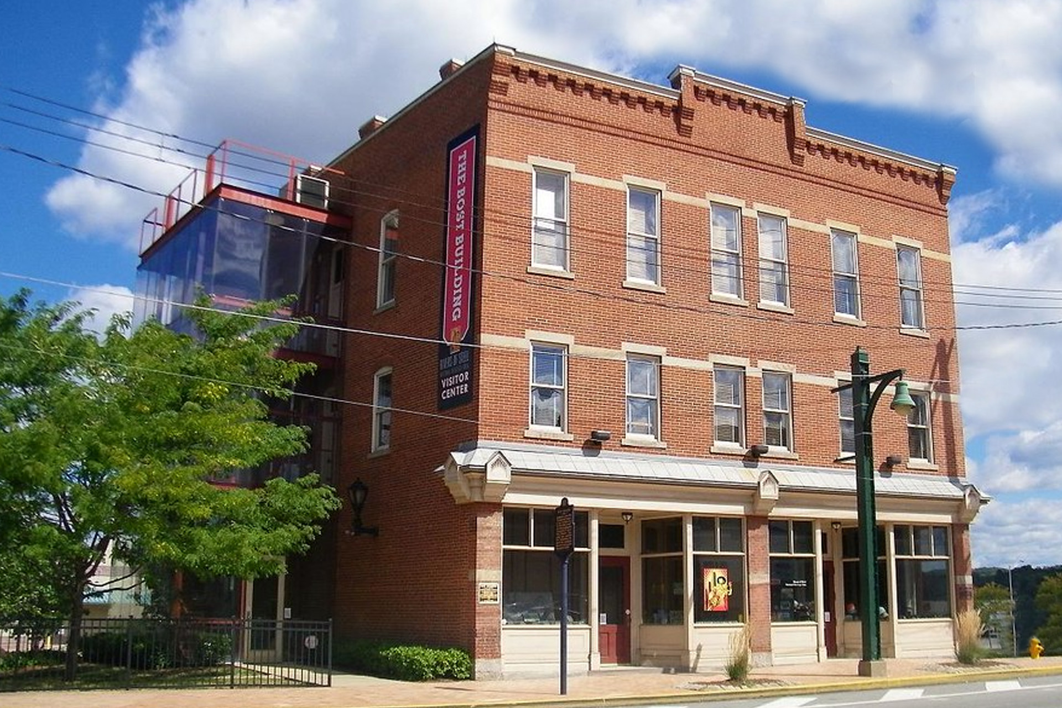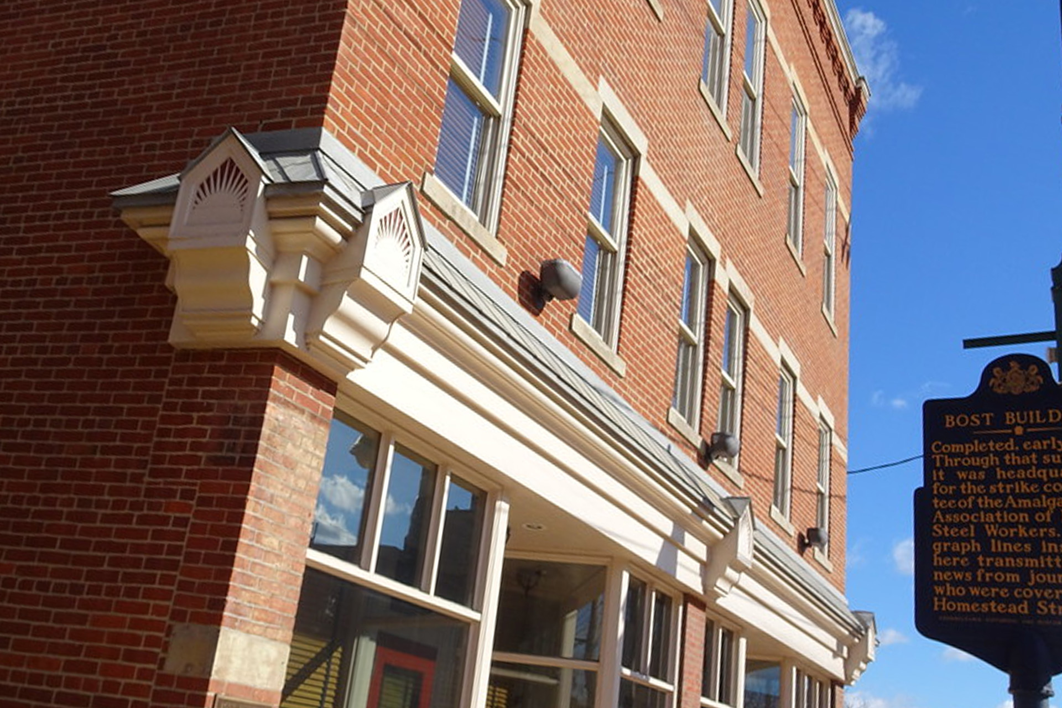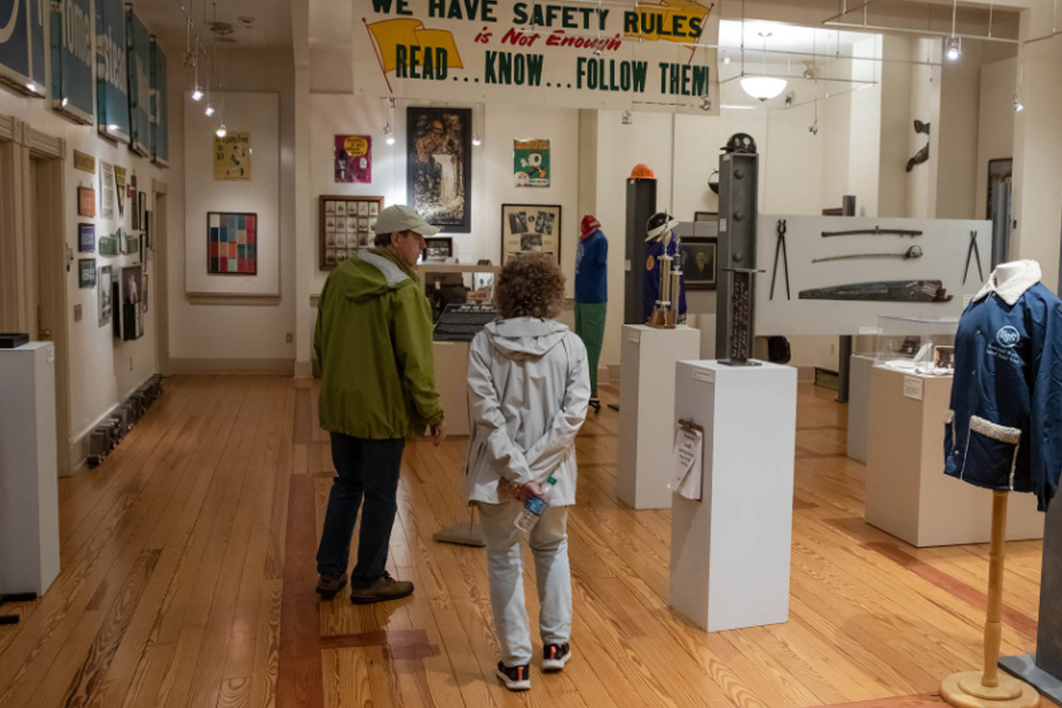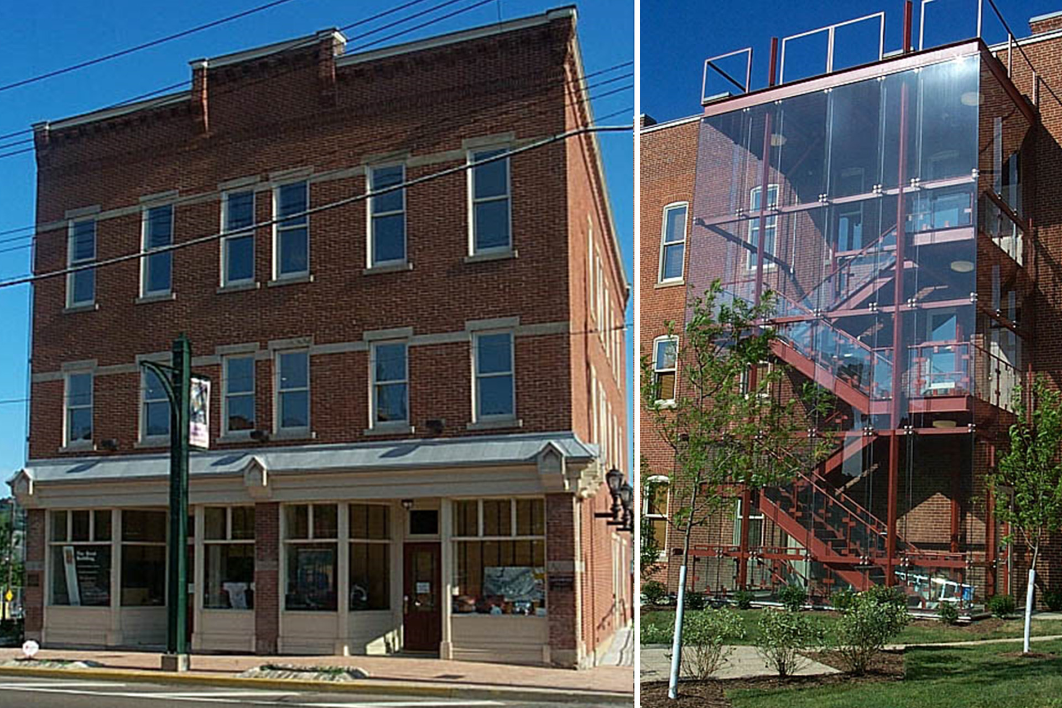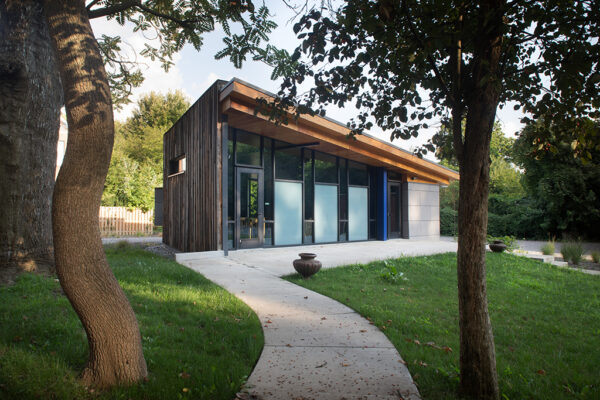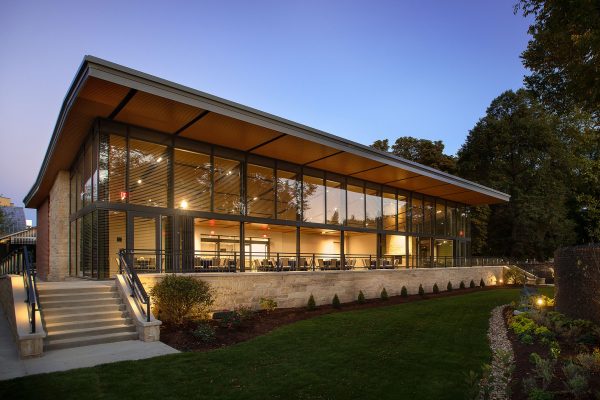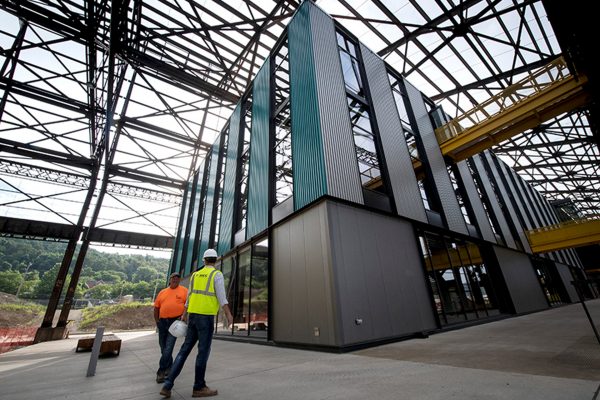Bost Building

Bost Building
BUILDING OWNER
Lorem Ipsum
225 Fifth Avenue
Pittsburgh, PA 15222
412.762.3122
ARCHITECT
Lorem Ipsum
225 Fifth Avenue
Pittsburgh, PA 15222
412.762.3122
PROJECT HIGHLIGHTS
- $300 million
- Anticipated Completion Marsh 2015
- 33 stories, 802,000sf
- 3 sub-grade parking levels to accommodate 135 vehicles
- LEED Platinum”Greenest Skyrise in the world”
- Raides floor through entire building
- Geothermal wells
- Solar Chimney
- 5 varieties of curtain wall
AWARDS
- 1991 – Pittsburgh History and Landmarks Foundation Award
- 2002 – National Masonry Institute – Golden Trowel Best Restoration Award Winner
- 2003 – Historic Preservation Award
- 2003 – Western PA Golden Trowel Award – Best in Category
Bost Building – Historic Building Renovation
Jendoco provided Preconstruction and Construction Services for the Renovation of the Bost Building. This historic structure housed both the Press and the union organizers during the Homestead Works steel strike of the late 1800’s.
Jendoco was selected for their knowledge of historic restoration and their expertise in providing value engineering.
Obtaining national recognition as historic landmark was one of the first important criteria in the design for the adaptive reuse and historic restoration. Thus, retaining the historic character and appearance through following the Secretary of the Interior’s Guidelines for Rehabilitation was a specific requirement of the contract documents.
Maintaining window head heights, doorways with transoms, and associated wood trim details at interior spaces were challenges met and solved by our craftsmen.
Other outstanding examples of attention to detail are as follows:
- A central interior wooden stairway that was saved in place. Repairs to treads, risers, stringers and wainscot were carefully constructed.
- Fireplace fronts that were replicated to match an original front that had been found in the building.
- Stonework at the foundation walls that re-created the original existing stone patterning.
- Brick repairs and toothing of brick at edges of new openings are indistinguishable from the existing original brickwork and mortar color.
- A storefront that was designed with the aid of the Pennsylvania Historic Museum Commission was fabricated and installed to exacting details.
- A glass enclosed egress stair addition on the West Side of the building. Steel and glass detailing, representative of a proposed museum addition fabricated and installed with precision and care.

