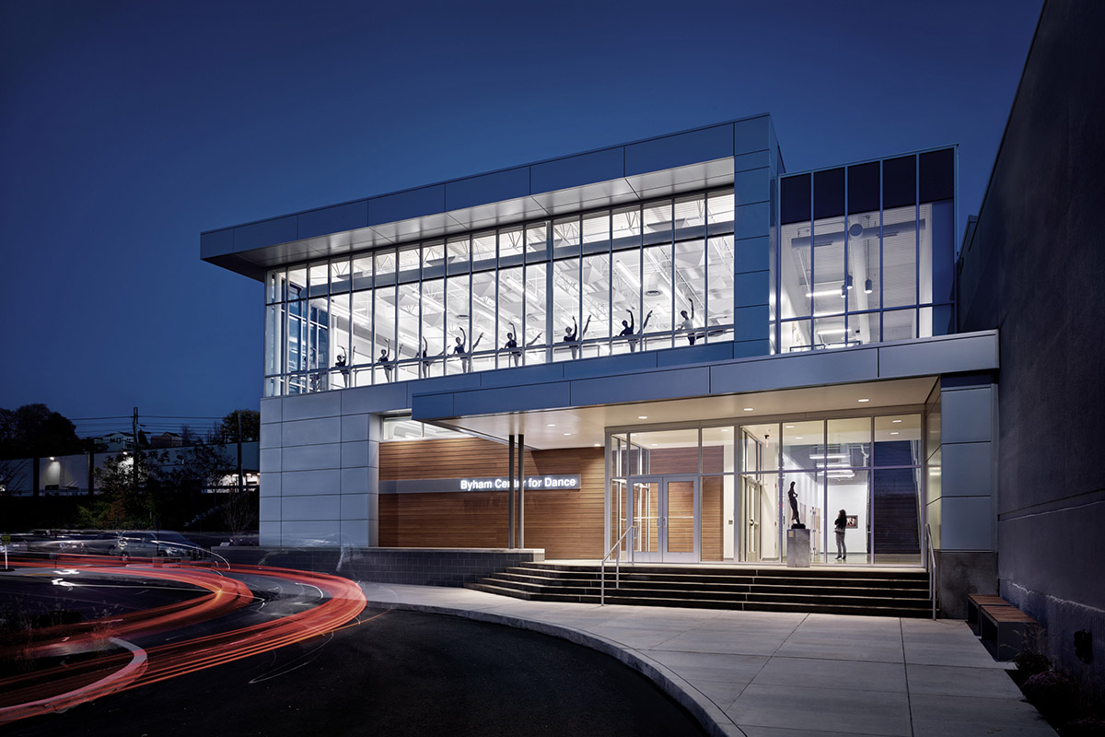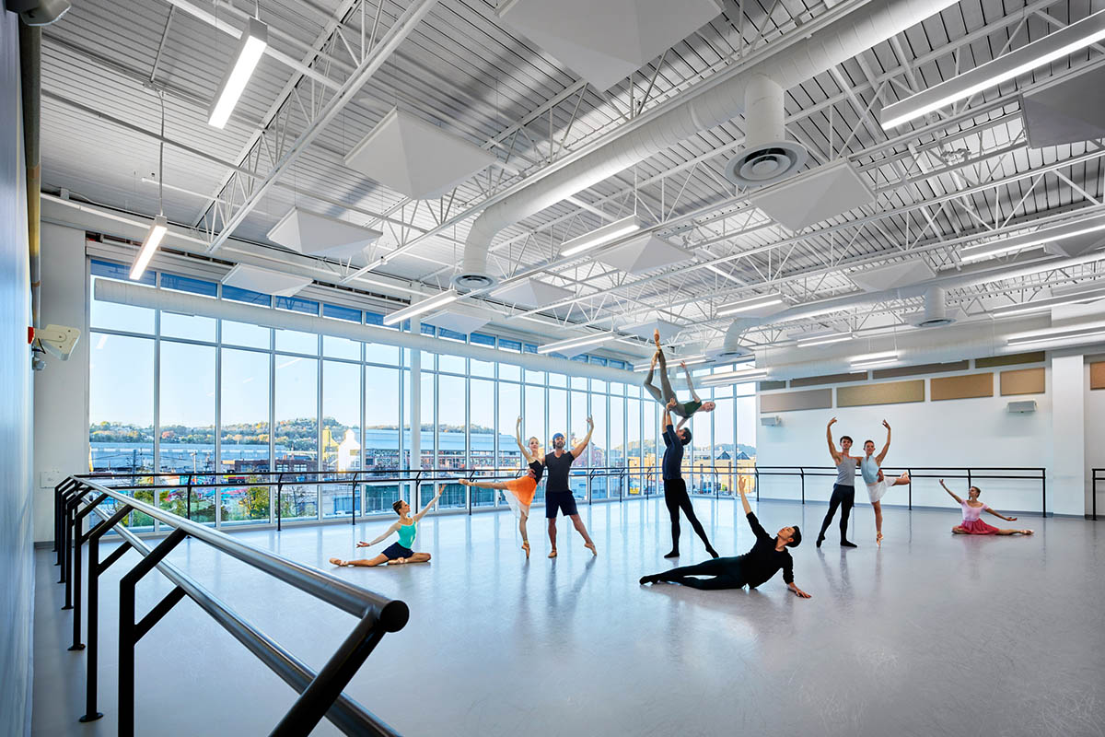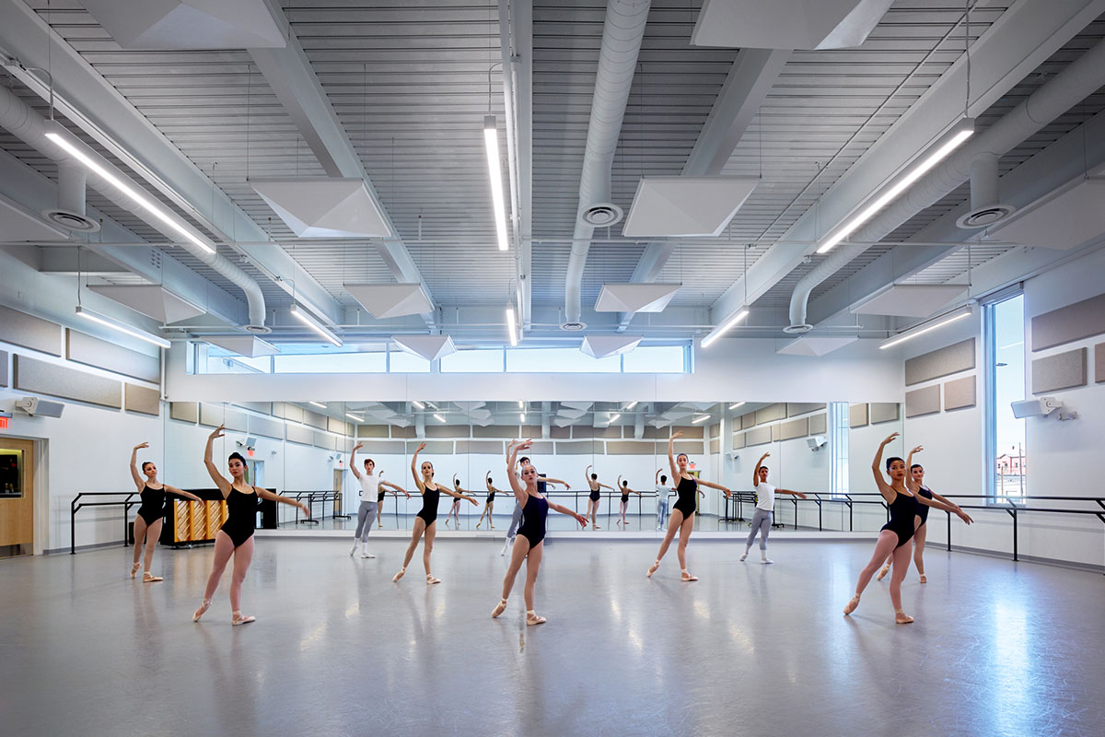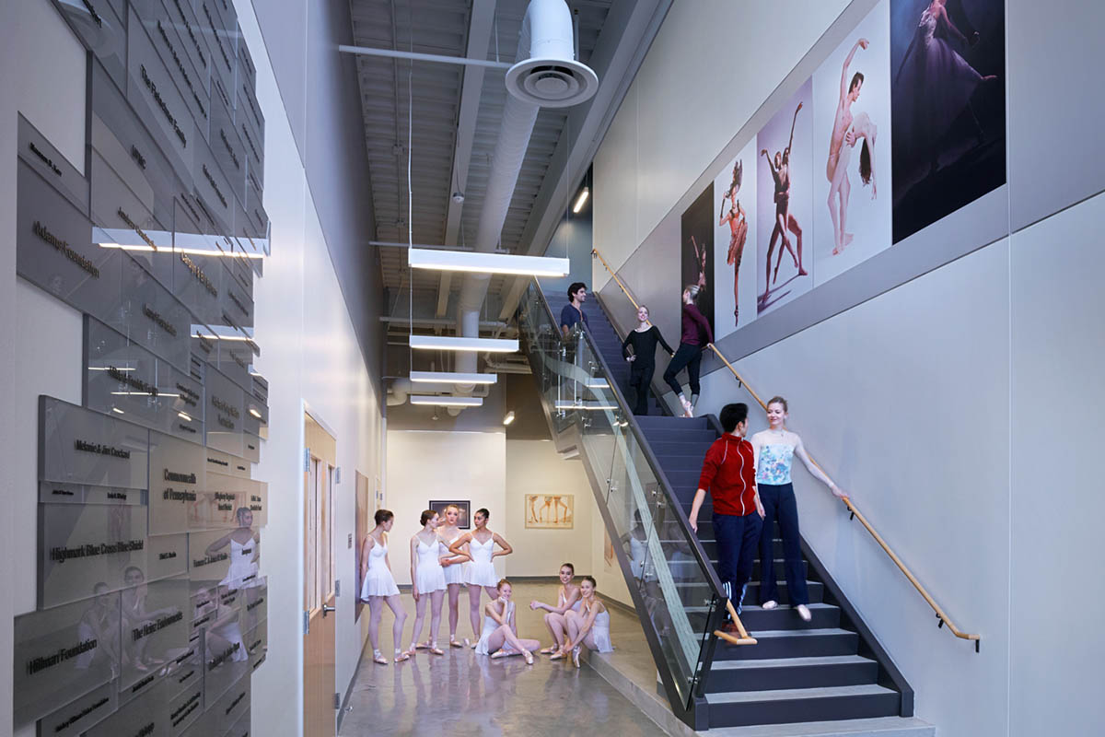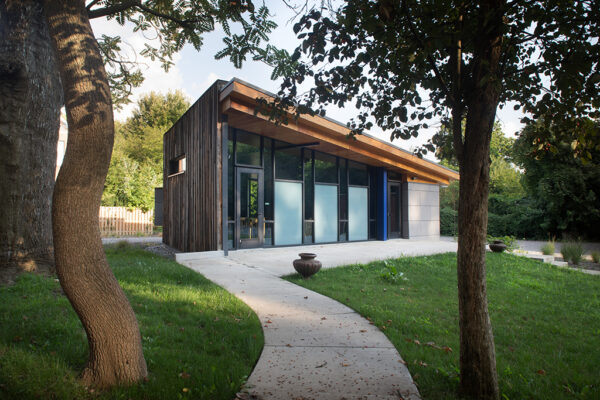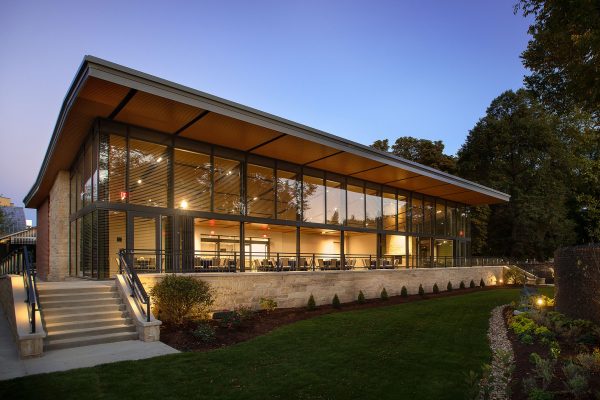Pittsburgh Ballet Theatre

Pittsburgh Ballet Theatre
BUILDING OWNER
Lorem Ipsum
225 Fifth Avenue
Pittsburgh, PA 15222
412.762.3122
ARCHITECT
Lorem Ipsum
225 Fifth Avenue
Pittsburgh, PA 15222
412.762.3122
PROJECT HIGHLIGHTS
- $300 million
- Anticipated Completion Marsh 2015
- 33 stories, 802,000sf
- 3 sub-grade parking levels to accommodate 135 vehicles
- LEED Platinum”Greenest Skyrise in the world”
- Raides floor through entire building
- Geothermal wells
- Solar Chimney
- 5 varieties of curtain wall
AWARDS
- 1991 – Pittsburgh History and Landmarks Foundation Award
- 2002 – National Masonry Institute – Golden Trowel Best Restoration Award Winner
- 2003 – Historic Preservation Award
- 2003 – Western PA Golden Trowel Award – Best in Category
Pittsburgh Ballet Theatre, Annex Renovations
After years of working together with Jendoco on renovating and improving their existing facility, the Pittsburgh Ballet Theatre recognized that expansion was needed to secure their future.
As a team, Jendoco, Pittsburgh Ballet Theatre, IKM Architects and Dunham reGroup, LLC, chose a structure with a curtain wall glass façade and metal panels to make the Annex visually attractive and inviting. Jendoco worked with the team to determine constructability, location, and size of the new addition. The new Annex houses two additional studios the size of the Benedum Hall stage, four locker rooms, a new Pilates studio, additional public bathrooms and storage spaces. The studios are finished with professional sprung floors, custom Barres, high ceilings, sound attenuation and ambient natural light. The Annex is designed and built with economic, sustainable materials and systems including LED lighting, advanced lighting and HVAC controls, low flow plumbing fixtures and storm water retention system.
The most difficult challenge to overcome was the coordination with the Pittsburgh Ballet Theatre’s school schedule. It was necessary to keep all of the school’s operations intact. A temporary entrance was constructed in the rear of the building prior to starting demolition. Jendoco then made sure that barriers and fences kept the public, performers, and students safe. There also needed to be dust barriers erected within the lobby and second floor entrance spaces, to close off the rest of the occupied school. Scheduled shut downs of the building systems and location of various construction necessities (dumpsters, storage trailer, etc.) were coordinated with the Ballet.
The Pittsburgh Ballet Theatre now proudly houses two state of the art dance studios in a new Annex that creates a modern, inviting look that supports its mission. Harris Ferris, Pittsburgh Ballet Theatre’s Executive Director, summed up our relationship as follows:
“You are an amazing friend of the ballet. Thank you for all you are doing for our dancers, students, and entire PBT organization; Oh and the building is amazing… A brilliant execution by Jendoco.”

