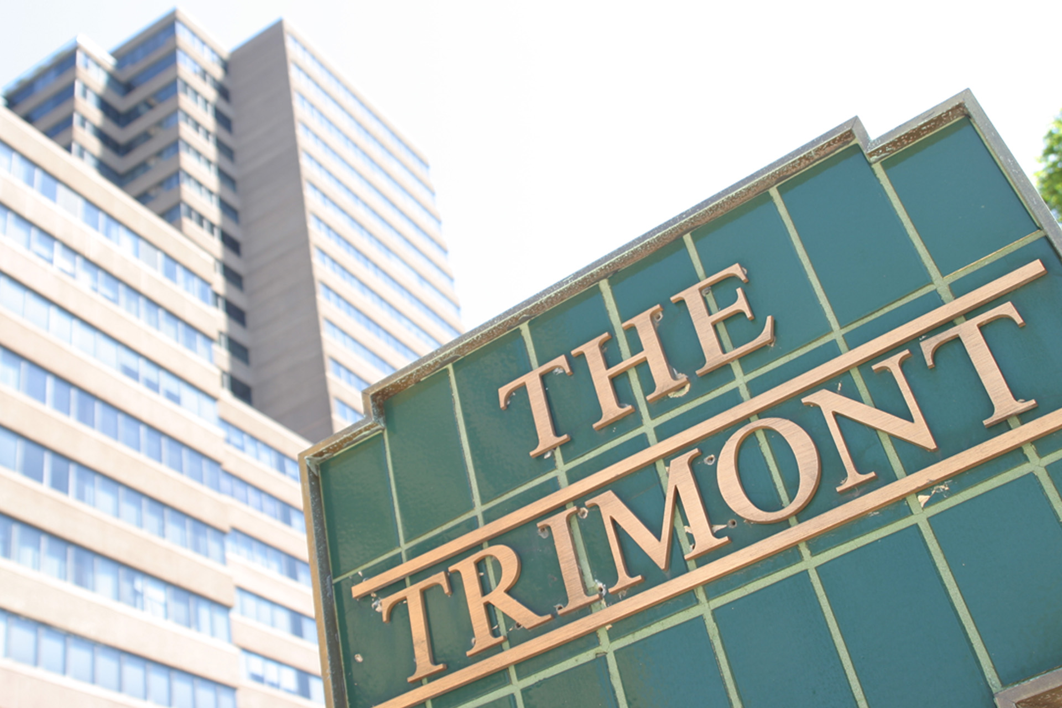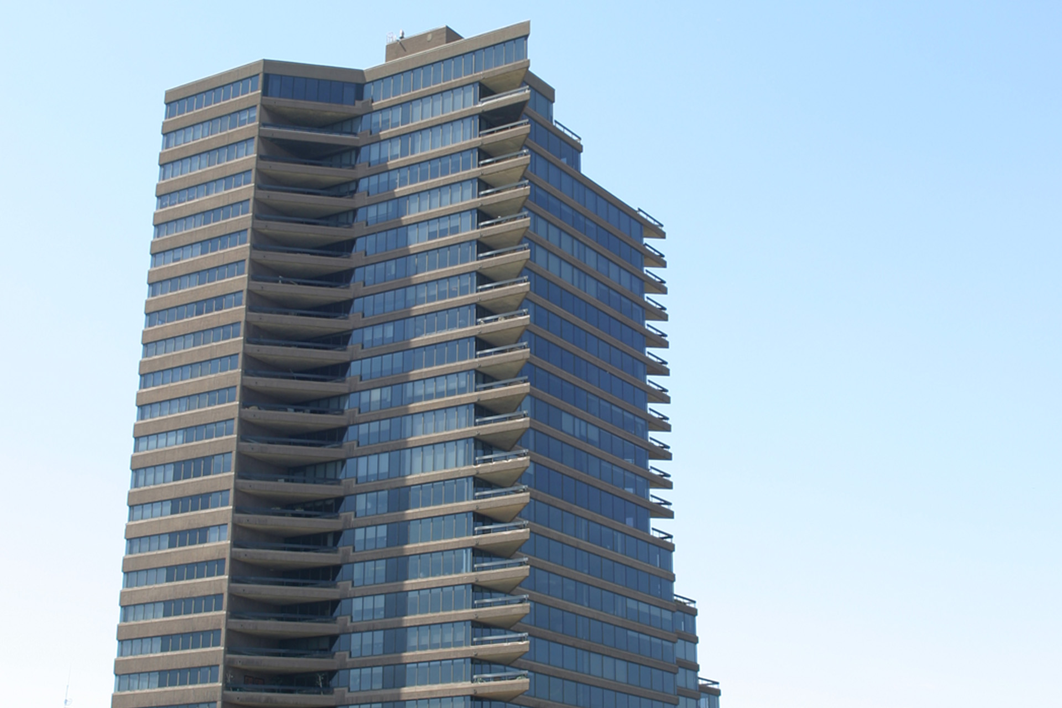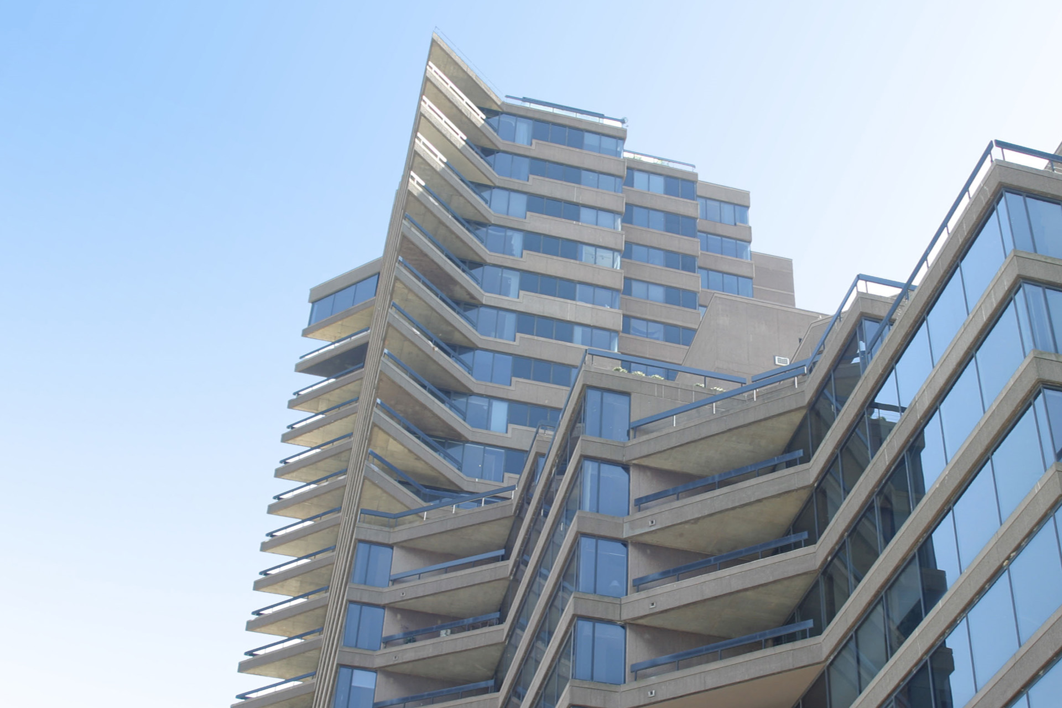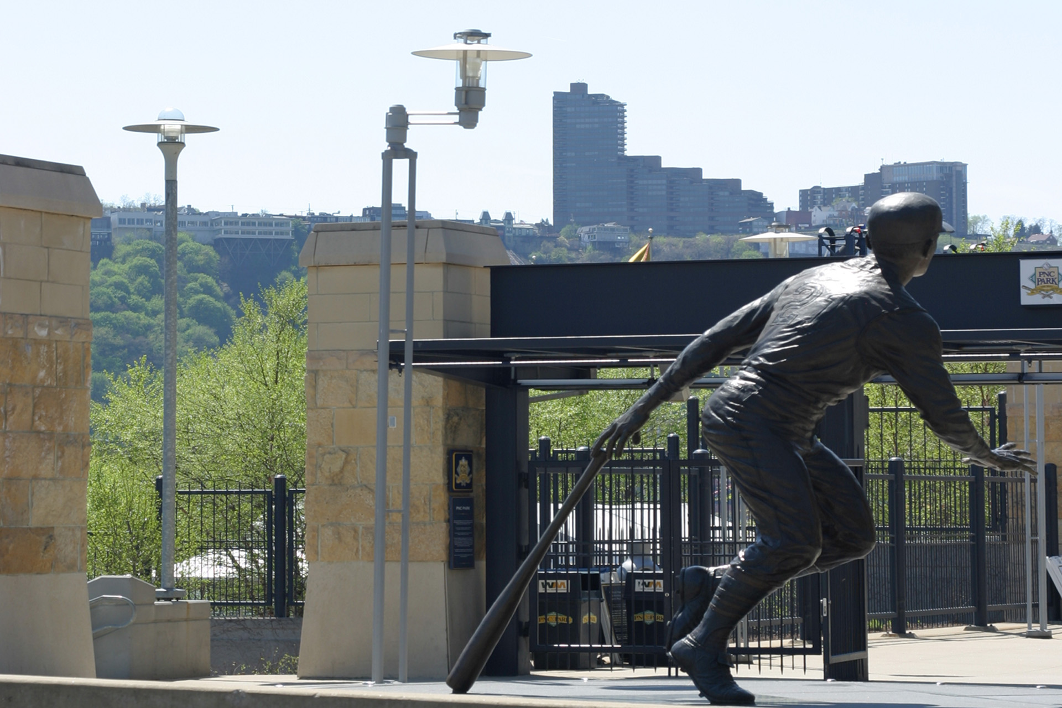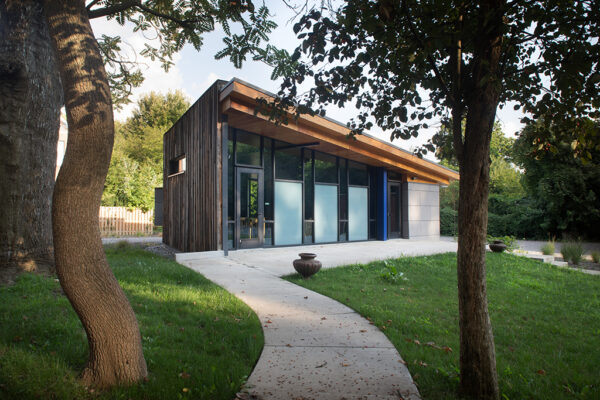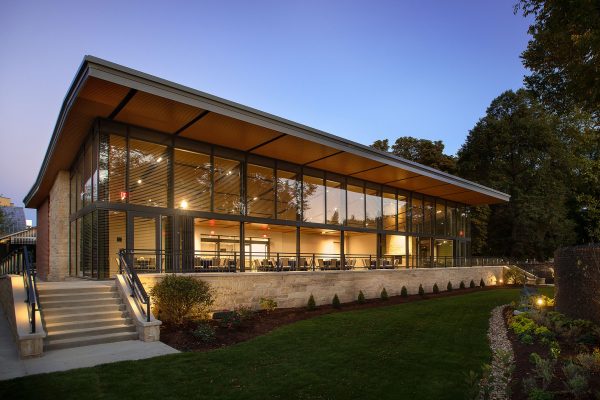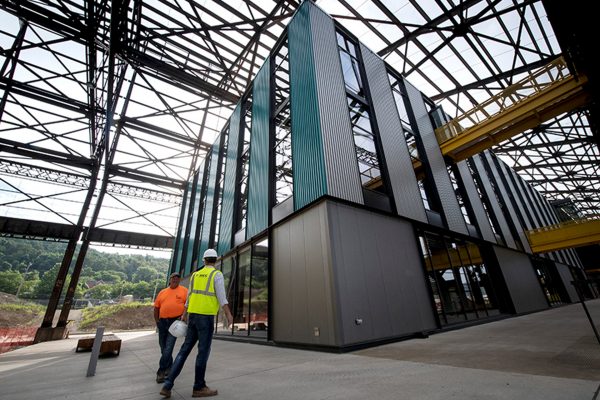The Trimont Building

The Trimont Building
BUILDING OWNER
Trimont Residential Condominium
1 Trimont Ln, Pittsburgh, PA 15211
(412) 381-2288
ARCHITECT
L.D Astorino Architecture Inc.
PROJECT HIGHLIGHTS
- 115 luxury condominiums
- 32,000 square feet of commercial space
- 25,000 square feet of office space
- 400 car garage
- Frank Lloyd Wright inspired design
AWARDS
N/A
The Trimont Bulding
With one of the best views of the city located on Mount Washington, Trimont contains: 115 luxury condominiums, 32,000 square feet of commercial space, 25,000 square feet of office space, and a 400 car garage.
Each of the 25 floors contains just two condominium units so that each occupant has a panoramic vista of the city through oversized windows.
As the largest poured in place concrete building in the city, the complexity of construction had to be carefully coordinated and detailed. Utilizing reusable textured liners for the formwork and tight controls on the color mix for the concrete insured a uniformity of appearance and lasting durability and beauty that has stood the test of time.
The final product resulted in a neighborhood icon which includes a plaza and fountains that can be enjoyed by neighborhood residents and visitors.

