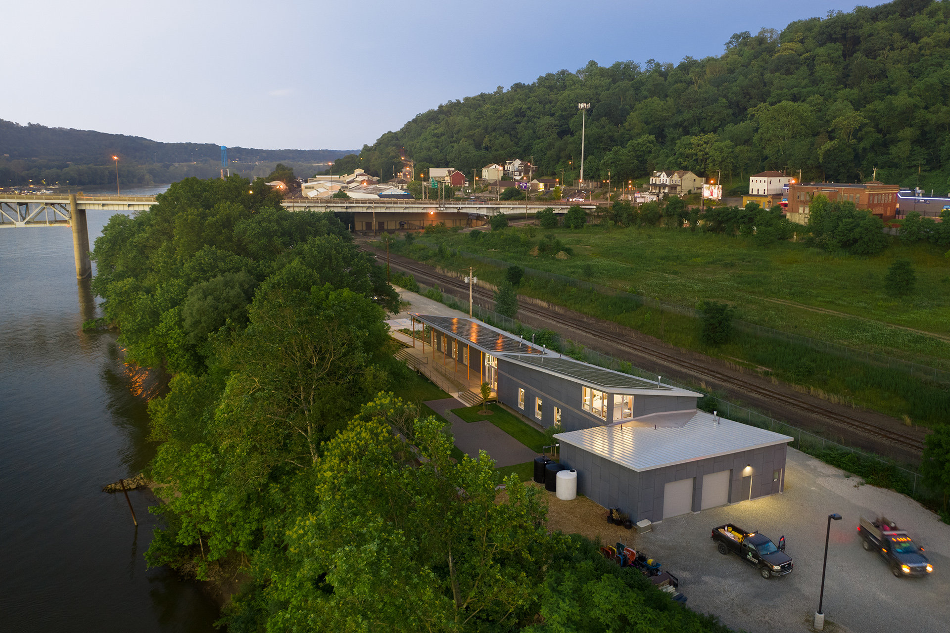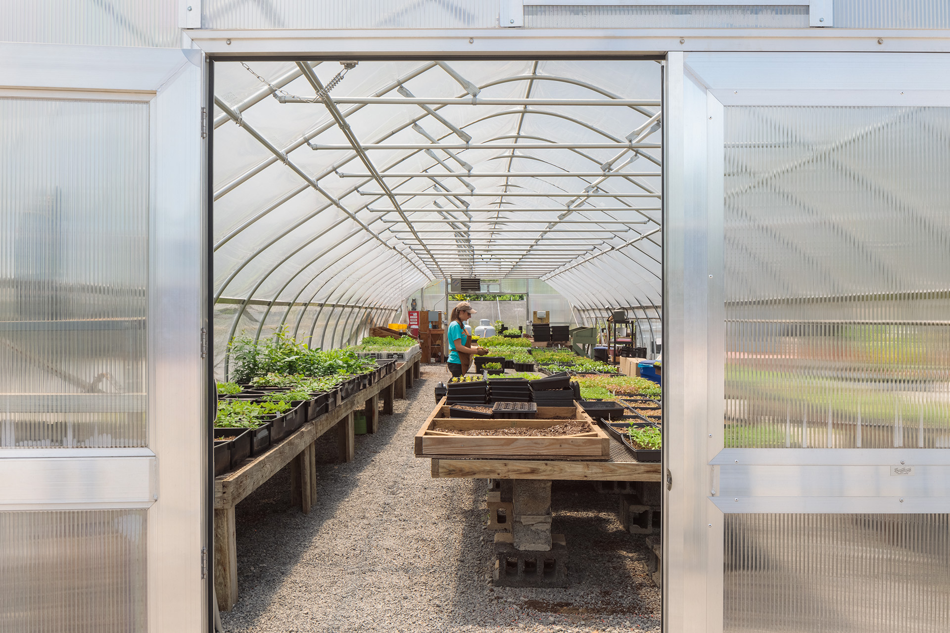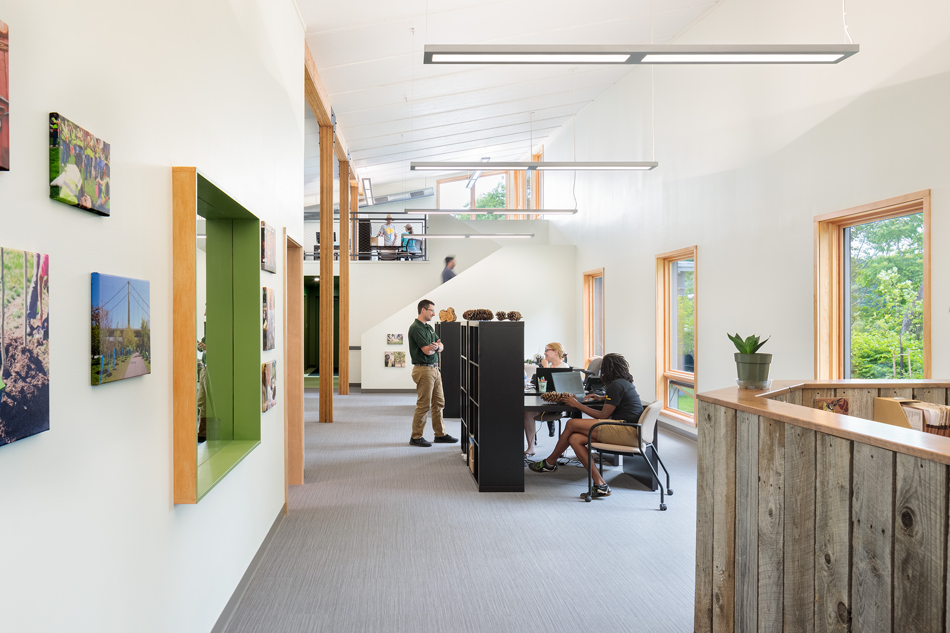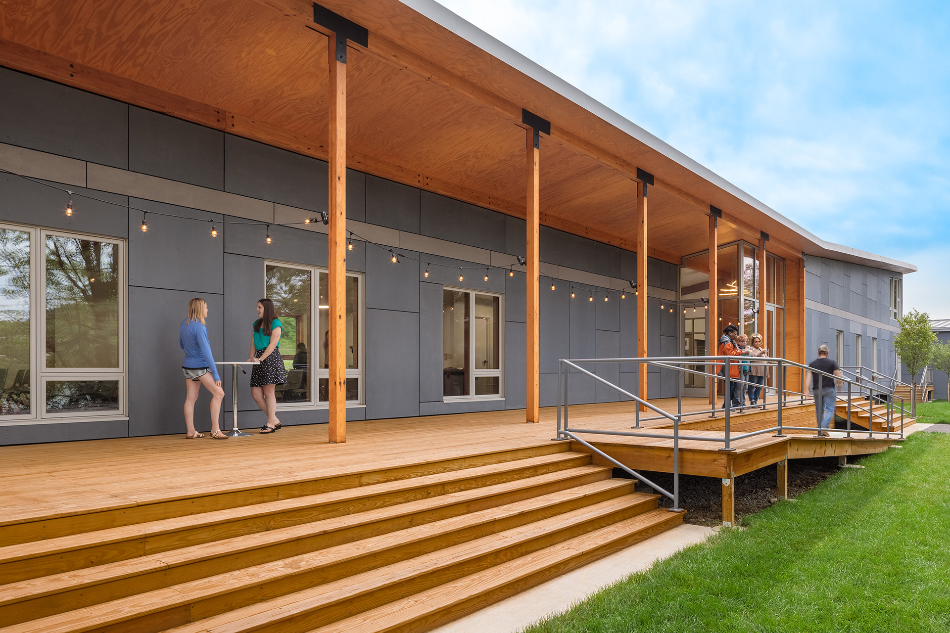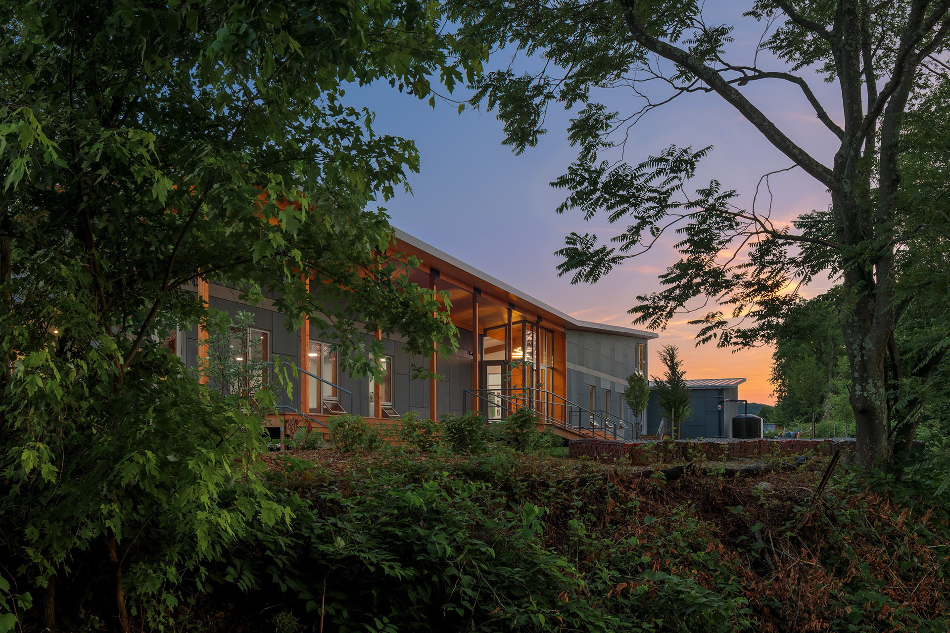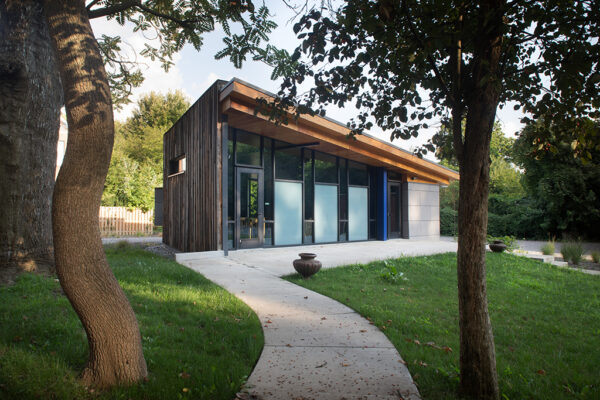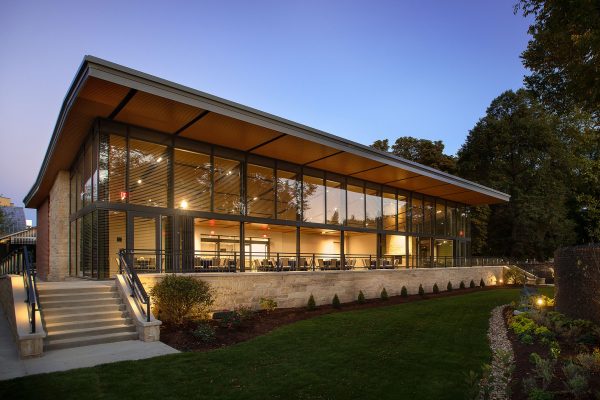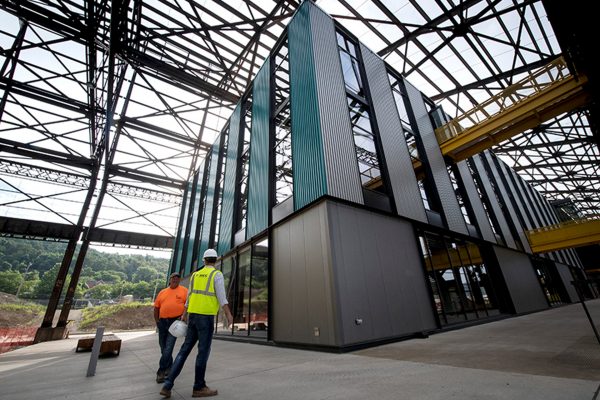Tree Pittsburgh

Tree Pittsburgh
BUILDING OWNER
Lorem Ipsum
225 Fifth Avenue
Pittsburgh, PA 15222
412.762.3122
ARCHITECT
Lorem Ipsum
225 Fifth Avenue
Pittsburgh, PA 15222
412.762.3122
PROJECT HIGHLIGHTS
- $300 million
- Anticipated Completion Marsh 2015
- 33 stories, 802,000sf
- 3 sub-grade parking levels to accommodate 135 vehicles
- LEED Platinum”Greenest Skyrise in the world”
- Raides floor through entire building
- Geothermal wells
- Solar Chimney
- 5 varieties of curtain wall
AWARDS
- 1991 – Pittsburgh History and Landmarks Foundation Award
- 2002 – National Masonry Institute – Golden Trowel Best Restoration Award Winner
- 2003 – Historic Preservation Award
- 2003 – Western PA Golden Trowel Award – Best in Category
Tree Pittsburgh – New Campus
Jendoco and GBBN teamed to design and build the 7,000 s.f headquarters for Tree Pittsburgh, a local non-profit organization dedicated to preserving the urban forest. Our team worked together closely from the start to identify costs associated with all design decisions. Early on one thing became clear: maximizing the client’s budget of $2.5 million required everyone on the construction and design team to work together to help reach a desired program and building design. By the end of the process, our two companies viewed ourselves as valued teammates with significant mutual respect.
The Tree Pittsburgh headquarters building had an extremely tight budget and three major project drivers: 1) sustainability of the highest standards 2) a building type that would have limited site disturbance 3) maximizing buildable square feet without sacrificing aesthetic standards.
Jendoco, GBBN, and Tree Pittsburgh worked tirelessly to meet remediation standards for the severely polluted former industrial site by meeting regularly with the Pennsylvania Department of Environmental Protection, the Urban Redevelopment Authority (land owner), and City of Pittsburgh officials. A simultaneous effort managed the cost implications of the site work and building design. In the end, the building became an example of how, on a limited budget, modular construction can achieve the highest sustainability goals without disturbing soil at the site. The design, construction, and ownership team weighed each decision of the building scope, size, program and materials in the development of the design.
As decisions were made, real time construction cost estimates were updated so the project could meet its aggressive construction budget without sacrificing its three major drivers. The resulting project delivered all new site utilities, site and soil remediation of three acres, and a modularly prefabricated building, all while achieving net zero energy and USGBC LEED Platinum standards. The building has already earned praise from local and national green building organizations as an example of a design and construction team cooperative, thinking outside the box, to achieve high sustainability standards on a limited budget.

