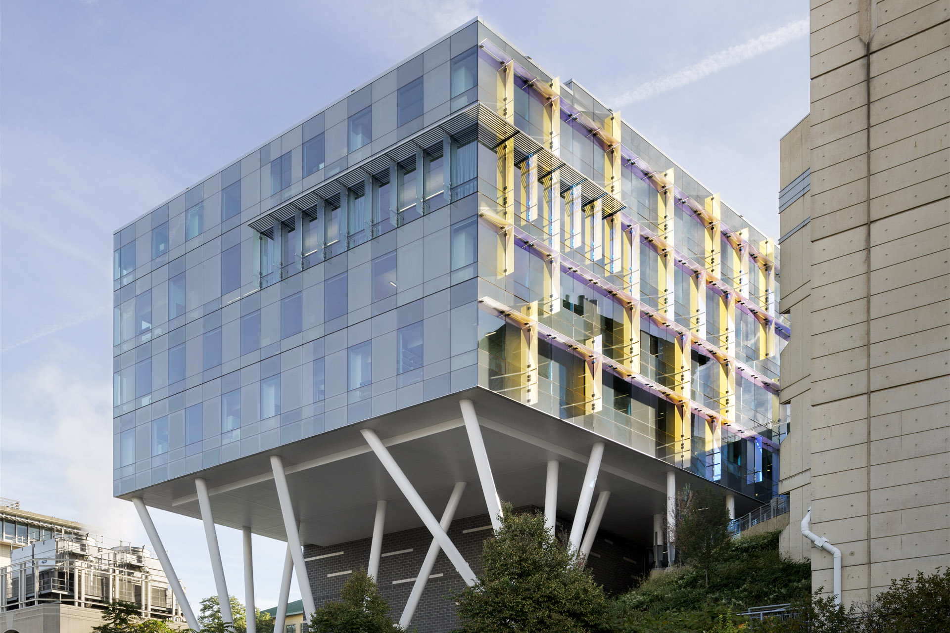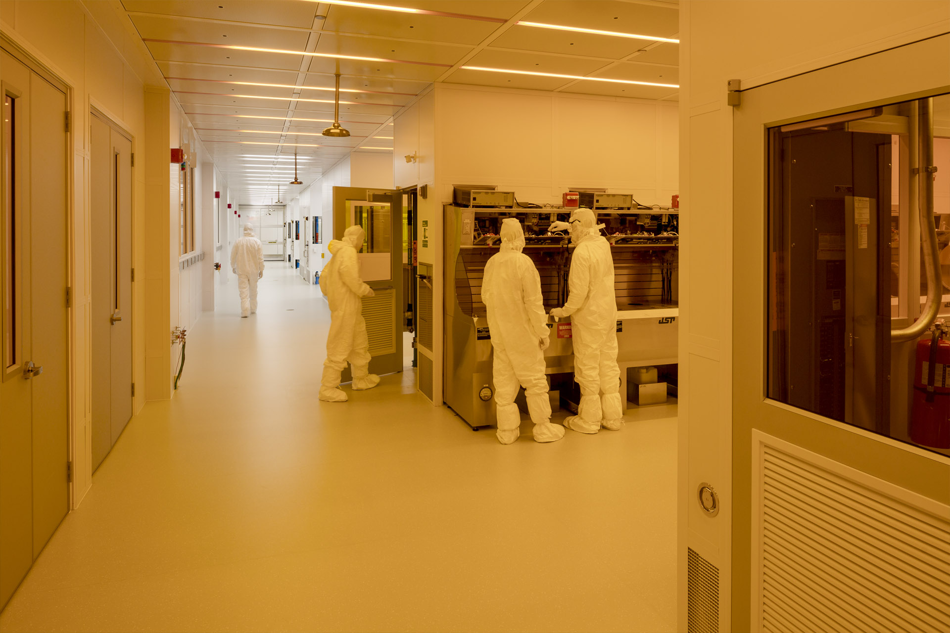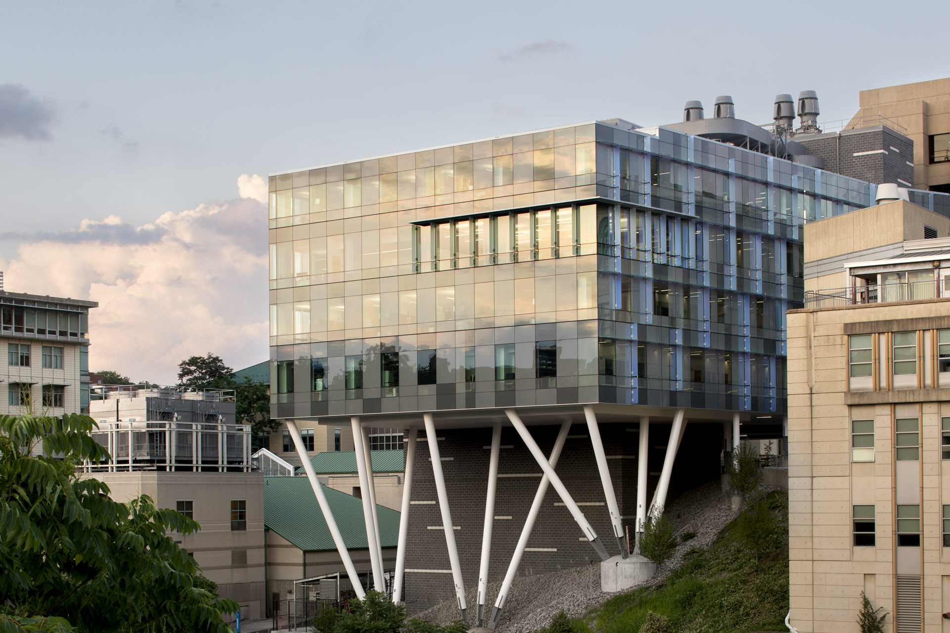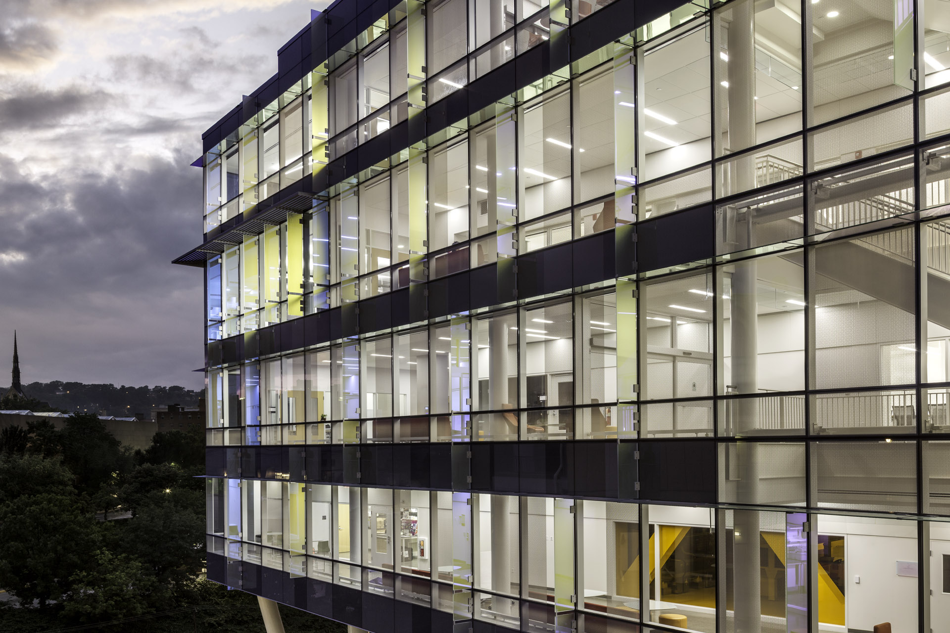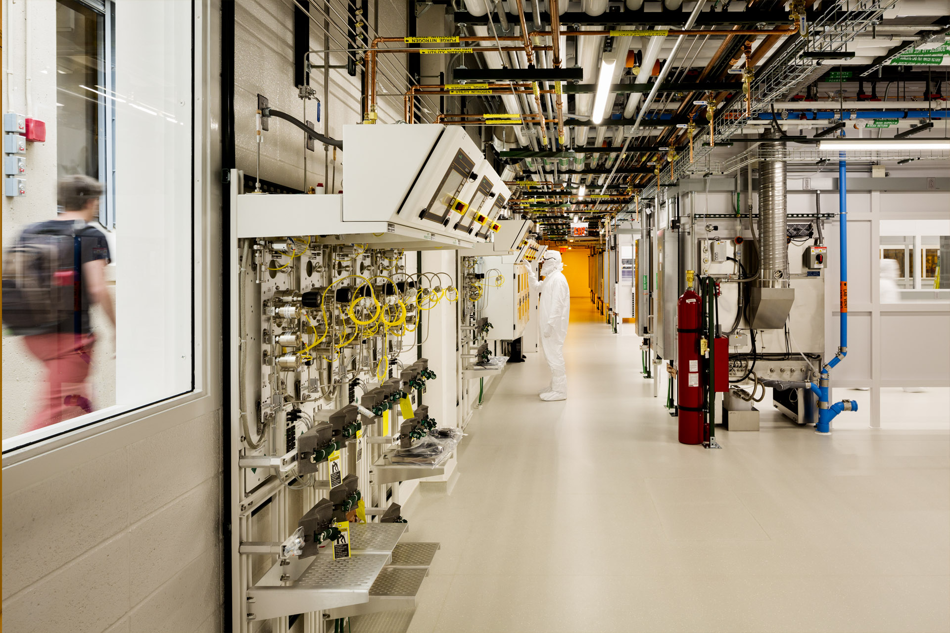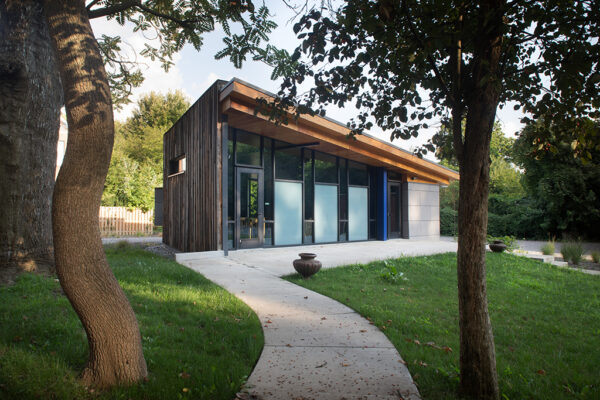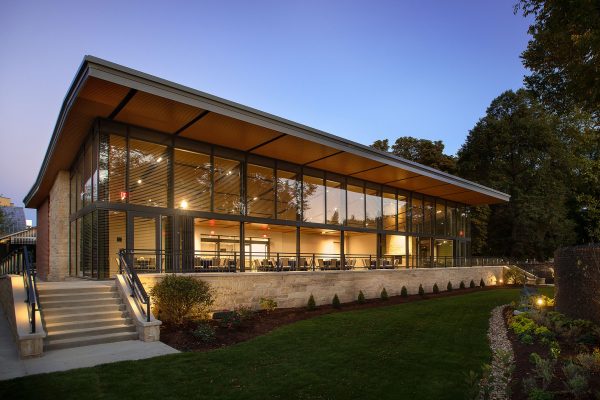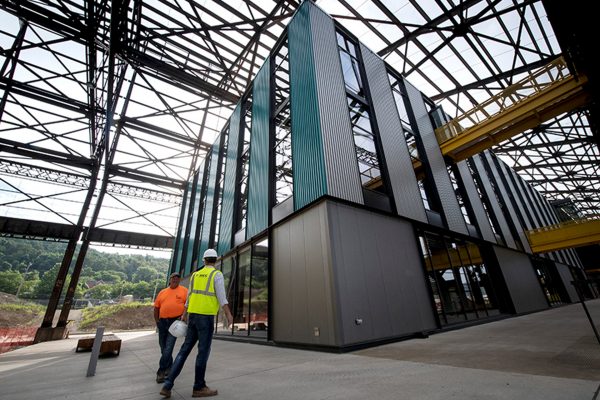Carnegie Mellon University

Carnegie Mellon University
BUILDING OWNER
Lorem Ipsum
225 Fifth Avenue
Pittsburgh, PA 15222
412.762.3122
ARCHITECT
Lorem Ipsum
225 Fifth Avenue
Pittsburgh, PA 15222
412.762.3122
PROJECT HIGHLIGHTS
- $300 million
- Anticipated Completion Marsh 2015
- 33 stories, 802,000sf
- 3 sub-grade parking levels to accommodate 135 vehicles
- LEED Platinum”Greenest Skyrise in the world”
- Raides floor through entire building
- Geothermal wells
- Solar Chimney
- 5 varieties of curtain wall
AWARDS
- 1991 – Pittsburgh History and Landmarks Foundation Award
- 2002 – National Masonry Institute – Golden Trowel Best Restoration Award Winner
- 2003 – Historic Preservation Award
- 2003 – Western PA Golden Trowel Award – Best in Category
Carnegie Mellon University – Sherman and Joyce Bowie Scott Hall
In the Fall of 2011 Jendoco was selected to be the Construction manager at Risk for the $77M, 105,000 square foot CMU – Sherman and Joyce Bowie Scott Hall building. In support of the University’s mission for successful and lasting innovation and technology transfer through multidisciplinary collaborative activities the Scott Hall building was designed to promote collaboration by enabling faculty members from across various fields to work together under one roof, sharing of state-of-the-art tools, technology and intellect. In addition to the collaborative space, the Scott Hall building will house four major facilities: a 10,500 SF shared university Cleanroom, Materials Characterization facility, Biomedical Engineering Laboratories and the Energy Futures Institute.
The complexity of this project is increased by its location within the campus to allow for connectivity with four other major campus buildings, as well as a North Wing addition that is supported by tapered columns over Panther Hollow. Significant structural considerations were evaluated in an effort to ensure the proper vibration control from the railroad at the bottom of the hollow transferring to the very sensitive Nano laboratories.
Site Preparation and utility relocations began in the summer of 2012 with completion in September of 2016.

