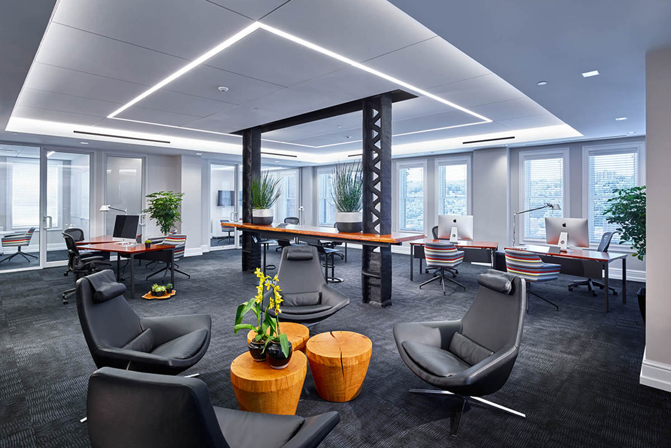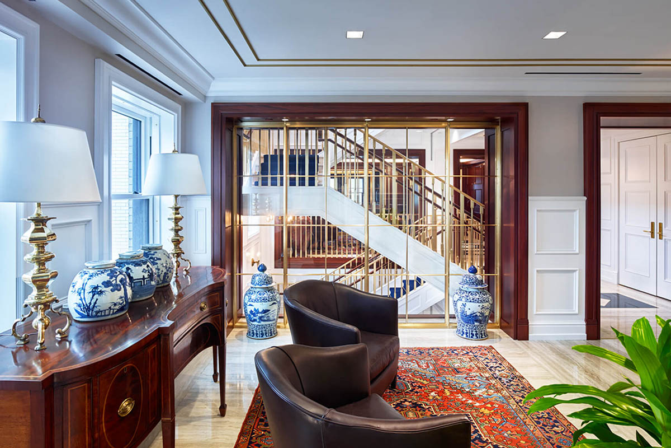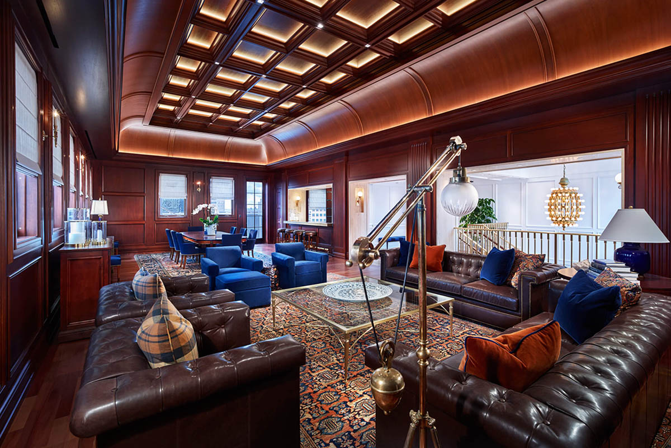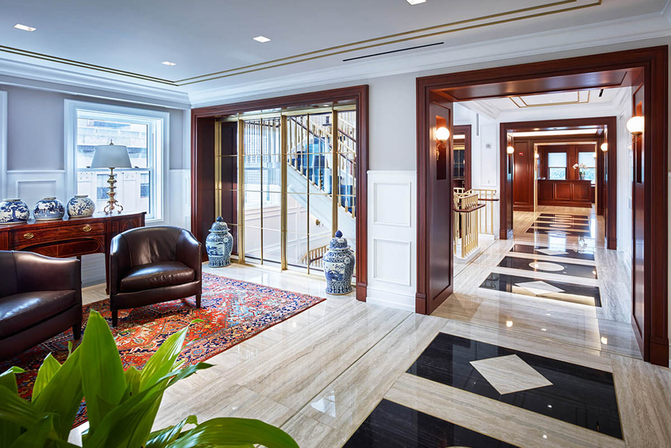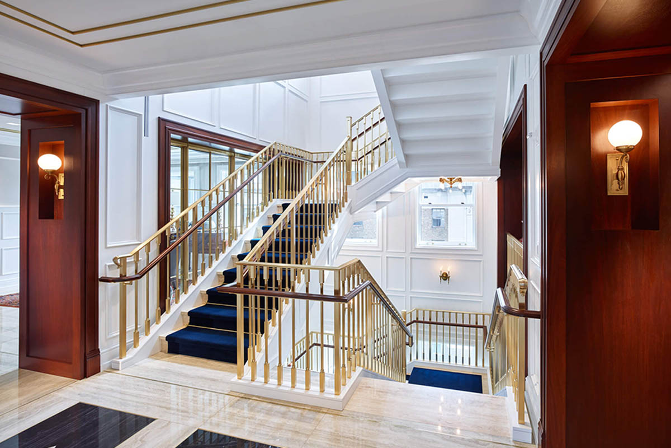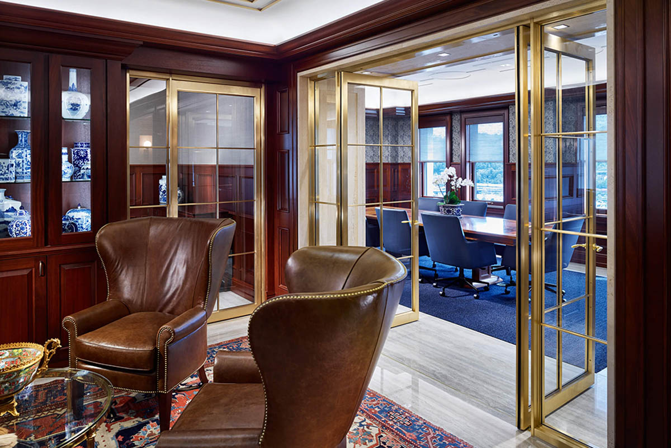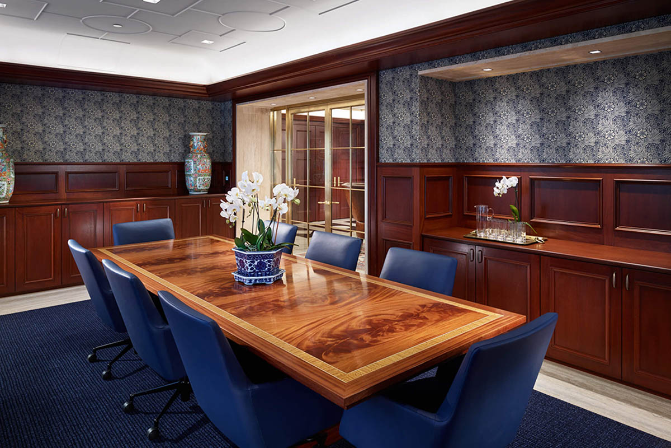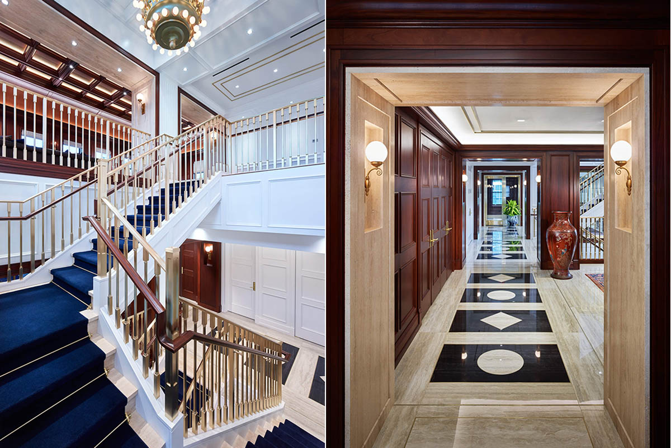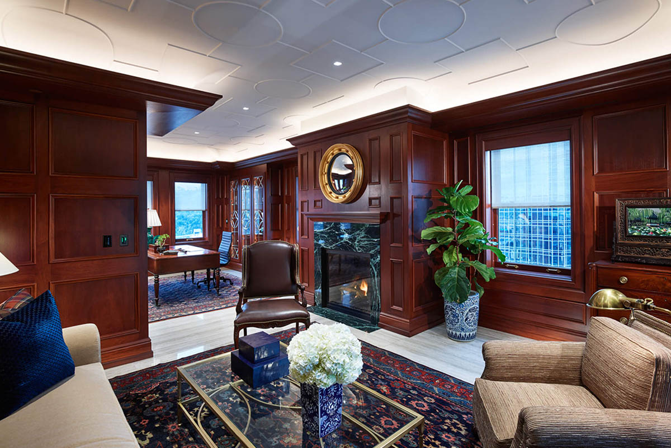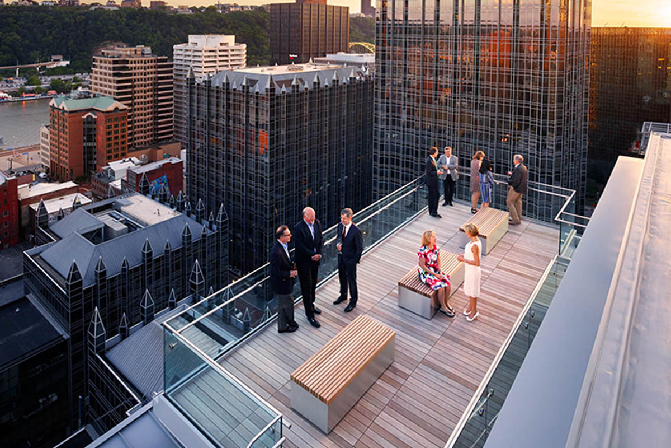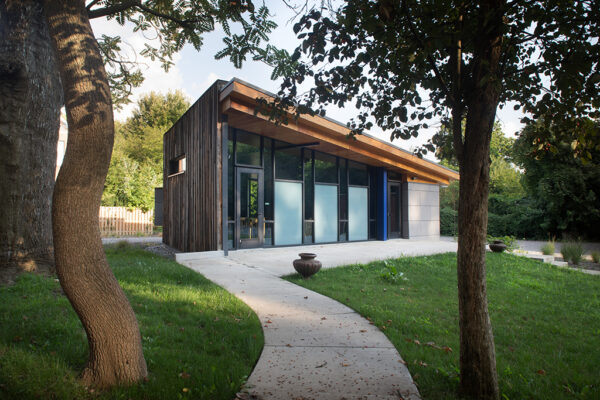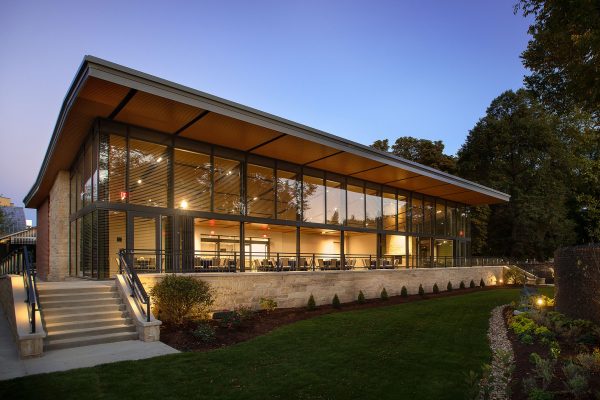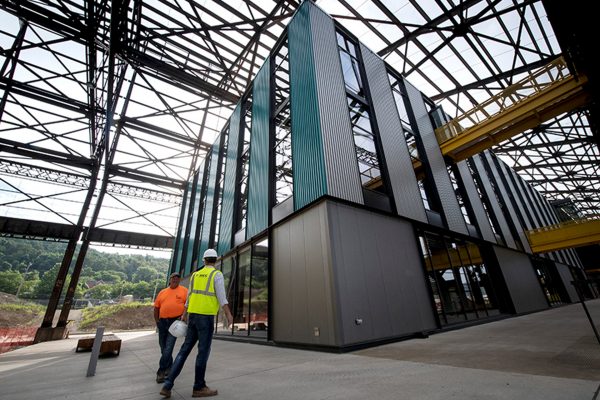Fourth Avenue Analytics

About Project
BUILDING OWNER
Lorem Ipsum
225 Fifth Avenue
Pittsburgh, PA 15222
412.762.3122
ARCHITECT
Lorem Ipsum
225 Fifth Avenue
Pittsburgh, PA 15222
412.762.3122
PROJECT HIGHLIGHTS
- $300 million
- Anticipated Completion Marsh 2015
- 33 stories, 802,000sf
- 3 sub-grade parking levels to accommodate 135 vehicles
- LEED Platinum”Greenest Skyrise in the world”
- Raides floor through entire building
- Geothermal wells
- Solar Chimney
- 5 varieties of curtain wall
AWARDS
- 1991 – Pittsburgh History and Landmarks Foundation Award
- 2002 – National Masonry Institute – Golden Trowel Best Restoration Award Winner
- 2003 – Historic Preservation Award
- 2003 – Western PA Golden Trowel Award – Best in Category
Fourth Avenue Analytics
Located on the top three floors of the historic Benedum Trees Building in the Central Business District of Pittsburgh, Pennsylvania, Fourth Avenue Analytics is a one-of-a-kind office and entertainment space. After several design and construction teams failed to meet the owner’s expectations, the project team consisting of ownership representative firm CBRE, architectural firms the Mufson Group and Pfaffmann + Associates, and General Contractor Jendoco Construction Corporation was assembled.
This project team worked collaboratively to interpret the opulent vision that the owner had for this space. Through the use of BIM models and architectural renderings the team worked together to develop the design, evaluate constructability and cost reduction strategies, and bring the vision to life. During the thirteen-month construction phase, the team continued to work collaboratively to ensure that the multitude of very high-end finish materials were coordinated, fabricated, and installed with the respective level of craftsmanship. While the finishes are stunning, and the focal point of the project, our team had to overcome many structural and existing building challenges in order to create this truly unique and fascinating office space.
The 17th floor is the analytic work area and it rivals any “Google space” in the country featuring a rough-hewn wood slab collaborative work station, an open floor plan and glass office fronts that provide daylighting to every space from the newly replaced and enlarged high-efficiency exterior windows, and a focus on insulation and sound attenuation to provide a serene and comfortable work environment.
Connecting the three floors is a Travertine stone monumental staircase with brass rails. Those materials along with the vast amount of mahogany wood panels were shipped from various locations throughout North America and Europe in large slabs which required the use of a 19-story material hoist throughout much of the project to allow uninterrupted use of the existing passenger elevators by the other building tenants. Additionally, to achieve accessibility to the entire area, Jendoco installed a two-stop passenger elevator and an exterior wheelchair lift.
The 18th floor accommodates the executive suite and board room and features brass entry doors along with beautiful hardwood floors and Persian rugs adjacent to a unique pattern of various shades of Fiandre tile flooring. The installation of the various finishes required an incredible amount of planning and careful coordination by the Jendoco team and its subcontractors in close coordination with the designers.
The 19th Floor is a fabulous entertainment area that, in order to achieve the desired proportions, required Jendoco to remove a large section of the roof and raise it by over 4’-0. This work, along with the addition of a large exterior deck overlooking both Market Square and Station Square was completed without a leak. The finished space is both functional and visually stunning, exceeding the owners expectations.

